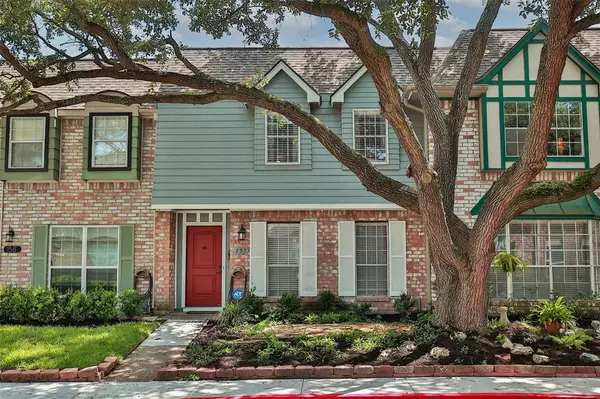$185,000
For more information regarding the value of a property, please contact us for a free consultation.
3 Beds
2.1 Baths
1,510 SqFt
SOLD DATE : 06/13/2023
Key Details
Property Type Condo
Sub Type Condominium
Listing Status Sold
Purchase Type For Sale
Square Footage 1,510 sqft
Price per Sqft $122
Subdivision Hammerly Woods Condo
MLS Listing ID 37292938
Sold Date 06/13/23
Style Traditional
Bedrooms 3
Full Baths 2
Half Baths 1
HOA Fees $428/mo
Year Built 1976
Annual Tax Amount $2,745
Tax Year 2022
Lot Size 6.372 Acres
Property Description
Beautifully Renovated 3 Bed, 2.5 Bath Condo with Stylish Upgrades! Upon entry you are greeted by formal living area or home office. Enjoy the open concept living and dining space with a dine-in bar and custom designer colors. Wood laminate flooring throughout the living areas. The kitchen is a masterpiece, showcasing top-of-the-line materials, stainless steel appliances, and tasteful design. Front-loading washer and dryer with stands included. The second floor boasts a large primary bedroom with designer touches, ample storage, and a fully remodeled bathroom. The secondary bedrooms offer generous closet space, upgraded flooring, and modern fixtures in the upgraded bathroom. Step outside to a cozy back patio, perfect for relaxation or entertaining friends. Convenient covered assigned carport parking right behind the back gate. Maintenance fee includes cable/water/sewer/trash. Recent roof, community pool & playground. NEVER FLOODED!
Location
State TX
County Harris
Area Spring Branch
Rooms
Bedroom Description All Bedrooms Up,Primary Bed - 2nd Floor
Other Rooms 1 Living Area, Breakfast Room, Family Room, Kitchen/Dining Combo, Living Area - 1st Floor, Utility Room in House
Kitchen Breakfast Bar, Kitchen open to Family Room
Interior
Interior Features Drapes/Curtains/Window Cover
Heating Central Electric
Cooling Central Electric
Flooring Carpet, Laminate, Tile
Appliance Dryer Included, Refrigerator, Washer Included
Dryer Utilities 1
Laundry Utility Rm in House
Exterior
Exterior Feature Back Yard, Patio/Deck, Sprinkler System
Roof Type Composition
Street Surface Asphalt,Curbs,Gutters
Parking Type Carport Parking
Private Pool No
Building
Story 2
Unit Location On Street
Entry Level Levels 1 and 2
Foundation Slab
Sewer Public Sewer
Water Public Water
Structure Type Brick
New Construction No
Schools
Elementary Schools Terrace Elementary School
Middle Schools Spring Oaks Middle School
High Schools Spring Woods High School
School District 49 - Spring Branch
Others
Pets Allowed With Restrictions
HOA Fee Include Cable TV,Clubhouse,Exterior Building,Grounds,Insurance,Internet,Limited Access Gates,Trash Removal,Water and Sewer
Tax ID 110-163-000-0005
Energy Description Ceiling Fans,Digital Program Thermostat
Acceptable Financing Cash Sale, Conventional
Tax Rate 2.3379
Disclosures Sellers Disclosure
Listing Terms Cash Sale, Conventional
Financing Cash Sale,Conventional
Special Listing Condition Sellers Disclosure
Read Less Info
Want to know what your home might be worth? Contact us for a FREE valuation!

Our team is ready to help you sell your home for the highest possible price ASAP

Bought with BHGRE Gary Greene

"My job is to find and attract mastery-based agents to the office, protect the culture, and make sure everyone is happy! "
tricia@triciaturnerproperties.com
10419 W Hidden Lake Ln, Richmond, Texas, 77046, United States






