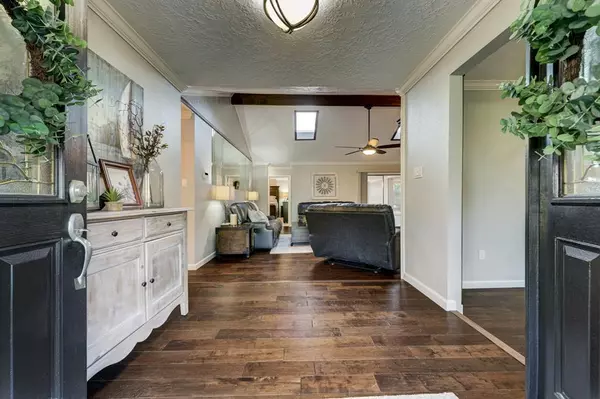$429,000
For more information regarding the value of a property, please contact us for a free consultation.
2 Beds
2.1 Baths
2,207 SqFt
SOLD DATE : 06/09/2023
Key Details
Property Type Single Family Home
Listing Status Sold
Purchase Type For Sale
Square Footage 2,207 sqft
Price per Sqft $194
Subdivision Twin Creek Woods
MLS Listing ID 82729271
Sold Date 06/09/23
Style Traditional
Bedrooms 2
Full Baths 2
Half Baths 1
Year Built 1979
Annual Tax Amount $4,346
Tax Year 2022
Lot Size 0.488 Acres
Acres 0.488
Property Description
3107 Glastonbury is a meticulously maintained, nicely updated single story home on a +/- 22,257 S/F lot. Features include, Mahogany French entry doors into raised entry foyer, crown molding throughout, high ceiling, dbl skylights & gas log F/P in family, large formal dining room, carpet w/premium pad in B/R's, engineered wood in family, dining & entry, c-tile in kitchen, breakfast & bathrooms, sunroom w/skylight, updated energy efficient windows, tub/shower combo w/custom tile surround, dbl vanities, U/M sinks & granite tops in bath 2. Large primary B/R has W/I closet, en-suite bath w/oversized framless glass shower w/custom tile surround & accent, dual rainshower heads, dual U/M sinks & granite vanity top. Kitchen has slab granite countertops, custom stone backsplash, U/M composite sink, 5-burner gas cooktop, convection oven, B/I microwave & soft close drawers & doors. Oversized garage w/additional parking. Huge backyard has custom chicken coop, rabbit kennels & exotic bird enclosure.
Location
State TX
County Brazoria
Area Pearland
Rooms
Bedroom Description En-Suite Bath,Sitting Area,Walk-In Closet
Other Rooms 1 Living Area, Breakfast Room, Family Room, Formal Dining, Home Office/Study, Sun Room, Utility Room in House
Den/Bedroom Plus 3
Kitchen Breakfast Bar, Soft Closing Cabinets, Soft Closing Drawers, Walk-in Pantry
Interior
Interior Features Alarm System - Owned, Crown Molding, Drapes/Curtains/Window Cover, Formal Entry/Foyer, High Ceiling, Prewired for Alarm System, Wired for Sound
Heating Central Gas
Cooling Central Electric
Flooring Carpet, Engineered Wood, Tile
Fireplaces Number 1
Fireplaces Type Gas Connections, Gaslog Fireplace, Wood Burning Fireplace
Exterior
Exterior Feature Back Yard, Back Yard Fenced, Patio/Deck, Porch
Garage Detached Garage, Oversized Garage
Garage Spaces 4.0
Garage Description Additional Parking, Auto Garage Door Opener, Boat Parking, Double-Wide Driveway, RV Parking
Roof Type Composition
Street Surface Asphalt
Private Pool No
Building
Lot Description Subdivision Lot
Faces Southeast
Story 1
Foundation Slab
Lot Size Range 1/4 Up to 1/2 Acre
Sewer Public Sewer
Water Public Water
Structure Type Brick,Other,Vinyl,Wood
New Construction No
Schools
Elementary Schools Barbara Cockrell Elementary School
Middle Schools Pearland Junior High West
High Schools Pearland High School
School District 42 - Pearland
Others
Restrictions Deed Restrictions,Restricted,Zoning
Tax ID 8060-0218-000
Ownership Full Ownership
Energy Description Ceiling Fans,Digital Program Thermostat,Insulated/Low-E windows,North/South Exposure
Acceptable Financing Cash Sale, Conventional, FHA, VA
Tax Rate 2.4056
Disclosures Estate, Sellers Disclosure
Listing Terms Cash Sale, Conventional, FHA, VA
Financing Cash Sale,Conventional,FHA,VA
Special Listing Condition Estate, Sellers Disclosure
Read Less Info
Want to know what your home might be worth? Contact us for a FREE valuation!

Our team is ready to help you sell your home for the highest possible price ASAP

Bought with KJ Platinum Properties LLC

"My job is to find and attract mastery-based agents to the office, protect the culture, and make sure everyone is happy! "
tricia@triciaturnerproperties.com
10419 W Hidden Lake Ln, Richmond, Texas, 77046, United States






