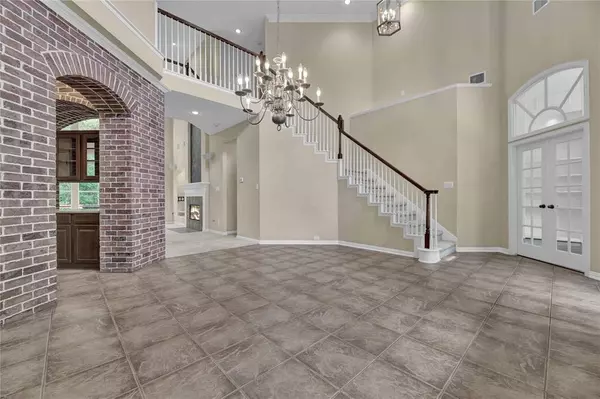$764,990
For more information regarding the value of a property, please contact us for a free consultation.
4 Beds
3.1 Baths
3,889 SqFt
SOLD DATE : 06/07/2023
Key Details
Property Type Single Family Home
Listing Status Sold
Purchase Type For Sale
Square Footage 3,889 sqft
Price per Sqft $186
Subdivision Wdlnds Village Sterling Ridge 21
MLS Listing ID 45526149
Sold Date 06/07/23
Style Traditional
Bedrooms 4
Full Baths 3
Half Baths 1
Year Built 2004
Annual Tax Amount $10,762
Tax Year 2022
Lot Size 10,079 Sqft
Acres 0.2314
Property Description
Welcome to this gorgeous, serene retreat located in the highly sought-after Woodlands Community. This stunning David Weekly four-bedroom, three-and-a-half-bath home boasts all the features you could ever want. Nestled amongst a vibrant and lush green belt, this home emanates tranquility and calmness from the outside world. Large windows throughout the home offer breathtaking views of the surrounding greenery, flooding the space with natural light and a serene ambiance. Whether you're hosting a large gathering or an intimate dinner party, this stunning home with ample entertaining space will surely impress. This home has been cared for and cherished by its original owner, and it shows. New shingles were placed in 2014; new carpet placed in the living room in 2020; Radiant Barrier Roof Decking installed when the home was built; additional plywood decking for ample attic storage. Convenient access to I-45, shopping, and fine dining, this home is a rare find and won't last long.
Location
State TX
County Montgomery
Area The Woodlands
Rooms
Bedroom Description Primary Bed - 1st Floor,Sitting Area,Walk-In Closet
Other Rooms Family Room, Formal Dining, Gameroom Up, Home Office/Study, Living Area - 1st Floor, Living Area - 2nd Floor, Utility Room in House
Kitchen Breakfast Bar, Instant Hot Water, Island w/ Cooktop, Kitchen open to Family Room, Pantry, Under Cabinet Lighting, Walk-in Pantry
Interior
Interior Features Alarm System - Owned, Crown Molding, Dry Bar, Fire/Smoke Alarm, Formal Entry/Foyer, High Ceiling, Prewired for Alarm System, Spa/Hot Tub, Split Level, Wired for Sound
Heating Central Electric, Central Gas
Cooling Central Electric
Flooring Carpet, Engineered Wood, Tile
Fireplaces Number 1
Fireplaces Type Gas Connections, Gaslog Fireplace
Exterior
Exterior Feature Back Green Space, Back Yard, Back Yard Fenced, Patio/Deck, Private Driveway, Sprinkler System, Subdivision Tennis Court
Garage Attached Garage, Oversized Garage, Tandem
Garage Spaces 3.0
Garage Description Additional Parking, Auto Garage Door Opener
Roof Type Composition
Private Pool No
Building
Lot Description Cul-De-Sac, Greenbelt, In Golf Course Community, Subdivision Lot, Wooded
Faces South,West
Story 2
Foundation Slab
Lot Size Range 0 Up To 1/4 Acre
Builder Name David Weekly
Sewer Public Sewer
Water Public Water, Water District
Structure Type Brick,Cement Board,Stone
New Construction No
Schools
Elementary Schools Tough Elementary School
Middle Schools Mccullough Junior High School
High Schools The Woodlands High School
School District 11 - Conroe
Others
Restrictions Deed Restrictions
Tax ID 9699-21-09600
Ownership Full Ownership
Energy Description Attic Vents,Ceiling Fans,Energy Star/Reflective Roof,Insulation - Blown Fiberglass,Radiant Attic Barrier
Acceptable Financing Cash Sale, Conventional, FHA, VA
Tax Rate 2.0208
Disclosures Mud, Reports Available, Sellers Disclosure
Listing Terms Cash Sale, Conventional, FHA, VA
Financing Cash Sale,Conventional,FHA,VA
Special Listing Condition Mud, Reports Available, Sellers Disclosure
Read Less Info
Want to know what your home might be worth? Contact us for a FREE valuation!

Our team is ready to help you sell your home for the highest possible price ASAP

Bought with IndyQuest Properties

"My job is to find and attract mastery-based agents to the office, protect the culture, and make sure everyone is happy! "
tricia@triciaturnerproperties.com
10419 W Hidden Lake Ln, Richmond, Texas, 77046, United States






