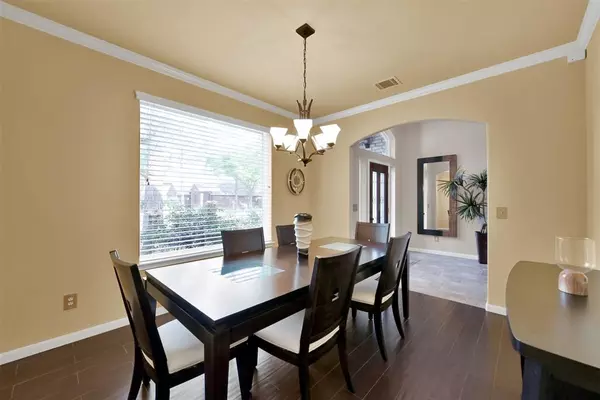$488,888
For more information regarding the value of a property, please contact us for a free consultation.
3 Beds
2.1 Baths
2,466 SqFt
SOLD DATE : 06/05/2023
Key Details
Property Type Single Family Home
Listing Status Sold
Purchase Type For Sale
Square Footage 2,466 sqft
Price per Sqft $214
Subdivision Woodlands Village Alden Bridge
MLS Listing ID 56965968
Sold Date 06/05/23
Style Traditional
Bedrooms 3
Full Baths 2
Half Baths 1
Year Built 1998
Annual Tax Amount $6,861
Tax Year 2022
Lot Size 7,143 Sqft
Acres 0.164
Property Description
Located in The Woodlands Village of Alden Bridge, this 3 bedroom, 2 bath beauty boasts a home office and game room equipped with a wet bar, and new beverage refrigerator, and a brand-new double reclining theater seat that is negotiable to stay, along with most other furnishings. 2,466 square feet of living space and a custom party deck allow for a comfortable gathering of up to 20 people or more. Under the summer shade of a Triple Trunk Oak Tree and the outdoor kitchen, you can sip your favorite iced drink while watching the action displayed on one of the televisions. For the winter, cozy up to the natural gas-lit torch and fire pit that can stay with the home. Recently replaced custom dual window panes insulated with extra argon gas, A/C system that regulates the home temperature with a thermostat on each floor, a sprinkler system you can manage from your phone, and many other upgrades, provide efficiency and peace of mind with your new home. Don't miss out on this fabulous home!
Location
State TX
County Montgomery
Area The Woodlands
Rooms
Bedroom Description Primary Bed - 1st Floor,Walk-In Closet
Other Rooms Breakfast Room, Formal Dining, Gameroom Up, Home Office/Study, Utility Room in House
Den/Bedroom Plus 4
Kitchen Kitchen open to Family Room, Pantry
Interior
Interior Features Crown Molding, High Ceiling, Wet Bar
Heating Central Electric
Cooling Central Electric
Flooring Carpet, Tile
Fireplaces Number 1
Fireplaces Type Gas Connections
Exterior
Exterior Feature Back Yard Fenced, Covered Patio/Deck, Exterior Gas Connection, Outdoor Kitchen, Patio/Deck, Sprinkler System, Subdivision Tennis Court
Garage Attached Garage, Oversized Garage
Garage Spaces 2.0
Roof Type Composition
Street Surface Concrete,Curbs,Gutters
Private Pool No
Building
Lot Description In Golf Course Community, Subdivision Lot
Story 2
Foundation Slab
Lot Size Range 0 Up To 1/4 Acre
Builder Name Pulte
Water Water District
Structure Type Other
New Construction No
Schools
Elementary Schools Buckalew Elementary School
Middle Schools Mccullough Junior High School
High Schools The Woodlands High School
School District 11 - Conroe
Others
HOA Fee Include Other,Recreational Facilities
Restrictions Deed Restrictions
Tax ID 9719-40-05600
Energy Description Attic Fan,Ceiling Fans,Digital Program Thermostat,Energy Star Appliances,Other Energy Features
Acceptable Financing Cash Sale, Conventional
Tax Rate 2.0269
Disclosures Mud, Sellers Disclosure
Listing Terms Cash Sale, Conventional
Financing Cash Sale,Conventional
Special Listing Condition Mud, Sellers Disclosure
Read Less Info
Want to know what your home might be worth? Contact us for a FREE valuation!

Our team is ready to help you sell your home for the highest possible price ASAP

Bought with Walzel Properties

"My job is to find and attract mastery-based agents to the office, protect the culture, and make sure everyone is happy! "
tricia@triciaturnerproperties.com
10419 W Hidden Lake Ln, Richmond, Texas, 77046, United States






