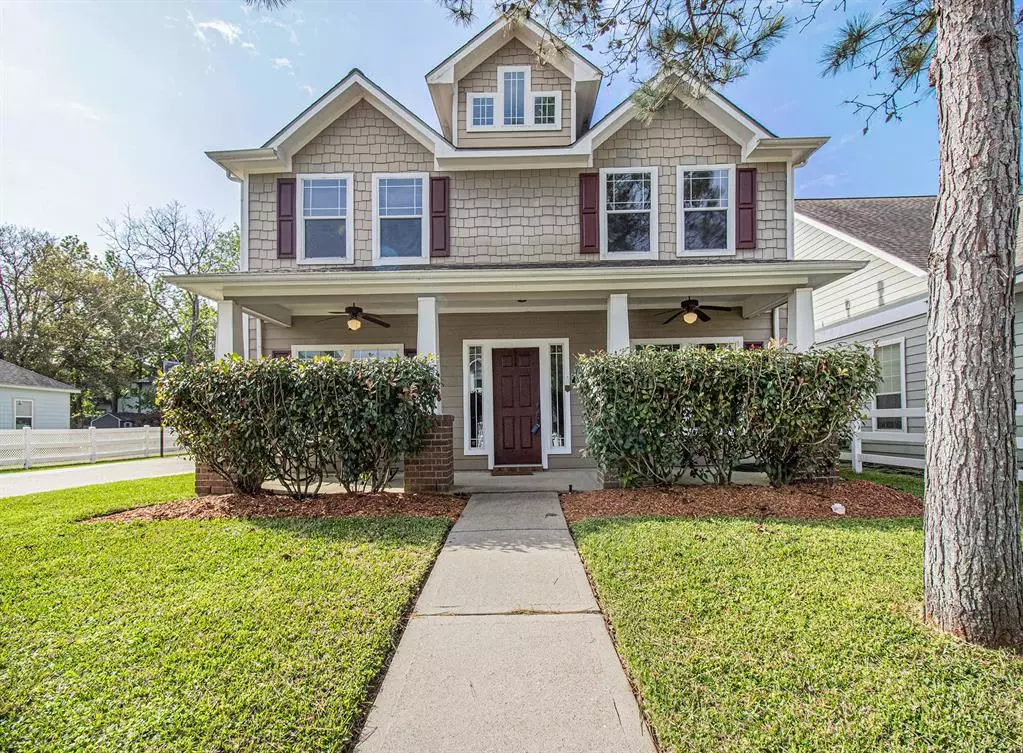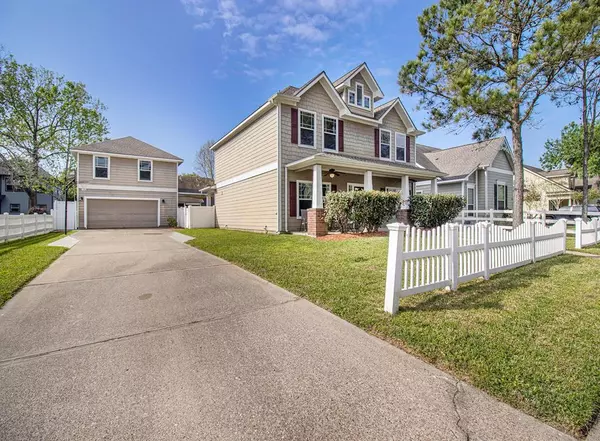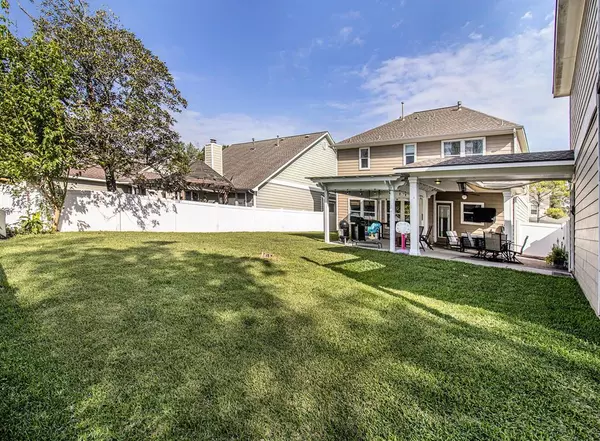$359,900
For more information regarding the value of a property, please contact us for a free consultation.
3 Beds
2.1 Baths
2,344 SqFt
SOLD DATE : 06/13/2023
Key Details
Property Type Single Family Home
Listing Status Sold
Purchase Type For Sale
Square Footage 2,344 sqft
Price per Sqft $151
Subdivision Borondo Pines
MLS Listing ID 81320923
Sold Date 06/13/23
Style Split Level,Traditional
Bedrooms 3
Full Baths 2
Half Baths 1
HOA Fees $26/ann
HOA Y/N 1
Year Built 2006
Annual Tax Amount $7,941
Tax Year 2022
Lot Size 8,760 Sqft
Property Description
MOTIVATED SELLERS! Stunning craftsmanship with a full length front porch, brick columns, double-pained windows with an adorable white picket fence which is nestled in middle of the community. This home layout doesn't waste any square footage with its foursquare layout downstairs. Gorgeous front door entry with wide stair case, high ceilings, crown molding, stone countertops makes it a custom built feel.Plantation blinds throughout the entire house. Backyard gives you a spacious covered patio for entertaining with nice size backyard. Above the garage holds the apartment that is plumbed and countertop for a small kitchen that features washer/dryer connections and a full bath. Stairs located in back for privacy..Very rare for a home with this magnitude comes up for sell. Borondo Pines has never flooded. This home is inviting you to feel the warmth for your family to live in. 15 minutes to Galveston and about 30 minutes to downtown. MAKE YOUR APPOINTMENT TODAY!
Location
State TX
County Galveston
Area La Marque
Rooms
Bedroom Description All Bedrooms Up
Other Rooms 1 Living Area, Breakfast Room, Formal Dining, Formal Living, Garage Apartment, Living Area - 1st Floor, Utility Room in House
Den/Bedroom Plus 3
Kitchen Butler Pantry, Island w/o Cooktop, Kitchen open to Family Room, Pantry, Pots/Pans Drawers, Walk-in Pantry
Interior
Interior Features Alarm System - Owned, Fire/Smoke Alarm, High Ceiling, Prewired for Alarm System, Split Level, Wet Bar
Heating Central Gas, Wall Heater
Cooling Central Electric
Flooring Carpet, Tile
Fireplaces Number 1
Fireplaces Type Gas Connections, Gaslog Fireplace
Exterior
Exterior Feature Back Yard Fenced, Covered Patio/Deck, Detached Gar Apt /Quarters, Fully Fenced, Patio/Deck, Porch, Storage Shed
Garage Detached Garage
Garage Spaces 2.0
Garage Description Golf Cart Garage, Single-Wide Driveway
Roof Type Composition
Street Surface Concrete,Curbs,Gutters
Private Pool No
Building
Lot Description Cleared
Story 2
Foundation Slab
Lot Size Range 0 Up To 1/4 Acre
Builder Name Castle Rock
Sewer Public Sewer
Water Public Water
Structure Type Cement Board
New Construction No
Schools
Elementary Schools Hayley Elementary School
Middle Schools La Marque Middle School (Texas City)
High Schools La Marque High School
School District 52 - Texas City
Others
HOA Fee Include Grounds
Restrictions Deed Restrictions
Tax ID 1912-0002-0010-000
Ownership Full Ownership
Acceptable Financing Cash Sale, Conventional, FHA, Investor, VA
Tax Rate 2.4627
Disclosures Sellers Disclosure
Listing Terms Cash Sale, Conventional, FHA, Investor, VA
Financing Cash Sale,Conventional,FHA,Investor,VA
Special Listing Condition Sellers Disclosure
Read Less Info
Want to know what your home might be worth? Contact us for a FREE valuation!

Our team is ready to help you sell your home for the highest possible price ASAP

Bought with Coldwell Banker Realty

"My job is to find and attract mastery-based agents to the office, protect the culture, and make sure everyone is happy! "
tricia@triciaturnerproperties.com
10419 W Hidden Lake Ln, Richmond, Texas, 77046, United States






