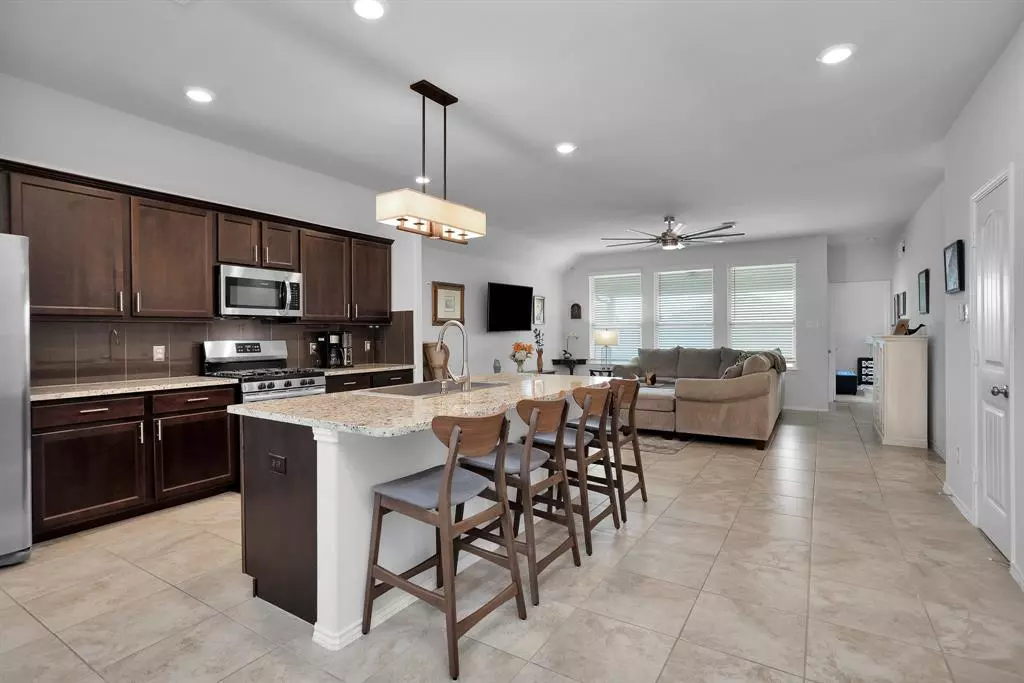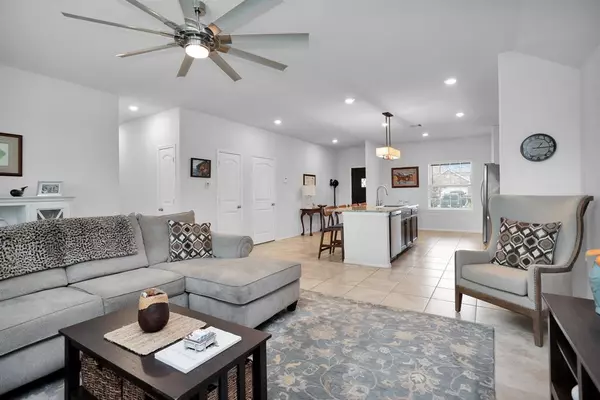$259,000
For more information regarding the value of a property, please contact us for a free consultation.
3 Beds
2 Baths
1,496 SqFt
SOLD DATE : 06/01/2023
Key Details
Property Type Single Family Home
Listing Status Sold
Purchase Type For Sale
Square Footage 1,496 sqft
Price per Sqft $170
Subdivision Landing/Delany Cove
MLS Listing ID 78663140
Sold Date 06/01/23
Style Traditional
Bedrooms 3
Full Baths 2
HOA Fees $45/ann
HOA Y/N 1
Year Built 2018
Annual Tax Amount $6,653
Tax Year 2022
Lot Size 6,450 Sqft
Acres 0.1481
Property Description
Immaculate smart wi-fi certified home w/ integrated automation & voice control w/Amazon Alexa Smart Home ready w/ radiant barrier roof decking & 16 SEER A/C system. Kitchen features a spacious island & breakfast bar, 9” stainless single sink w/ bottom rinse grid & decorative drain cover, upgraded gooseneck faucet, upgraded 12x24 polished porcelain tile kitchen backsplash, stainless appliances & upgraded chandelier. Family Room is kept cool under an oversized brushed nickel ceiling fan w/remote. Primary Bedroom features large walk-in closet, linen closet w/ En Suite Bath w/ a luxurious garden tub, walk-in shower, double sinks & marble countertops. Back covered patio has ceiling fan to keep cool & extended paved 20x15 patio.
Location
State TX
County Galveston
Area La Marque
Rooms
Bedroom Description All Bedrooms Down,Primary Bed - 1st Floor
Other Rooms Family Room, Kitchen/Dining Combo, Utility Room in House
Kitchen Breakfast Bar, Island w/o Cooktop, Kitchen open to Family Room, Pantry
Interior
Heating Central Gas
Cooling Central Electric
Flooring Carpet, Tile
Exterior
Exterior Feature Back Yard Fenced, Covered Patio/Deck, Fully Fenced
Garage Attached Garage
Garage Spaces 2.0
Garage Description Double-Wide Driveway
Roof Type Composition
Street Surface Concrete
Private Pool No
Building
Lot Description Subdivision Lot
Story 1
Foundation Slab
Lot Size Range 0 Up To 1/4 Acre
Builder Name Lennar Homes
Water Water District
Structure Type Brick,Vinyl
New Construction No
Schools
Elementary Schools Hitchcock Primary/Stewart Elementary School
Middle Schools Crosby Middle School (Hitchcock)
High Schools Hitchcock High School
School District 26 - Hitchcock
Others
Restrictions Deed Restrictions
Tax ID 4561-0002-0020-000
Ownership Full Ownership
Energy Description Ceiling Fans,Digital Program Thermostat,Energy Star Appliances,HVAC>13 SEER,Insulated/Low-E windows
Acceptable Financing Cash Sale, Conventional, FHA, VA
Tax Rate 3.106
Disclosures Mud, Sellers Disclosure
Green/Energy Cert Home Energy Rating/HERS, Other Green Certification
Listing Terms Cash Sale, Conventional, FHA, VA
Financing Cash Sale,Conventional,FHA,VA
Special Listing Condition Mud, Sellers Disclosure
Read Less Info
Want to know what your home might be worth? Contact us for a FREE valuation!

Our team is ready to help you sell your home for the highest possible price ASAP

Bought with Rose Above Realty

"My job is to find and attract mastery-based agents to the office, protect the culture, and make sure everyone is happy! "
tricia@triciaturnerproperties.com
10419 W Hidden Lake Ln, Richmond, Texas, 77046, United States






