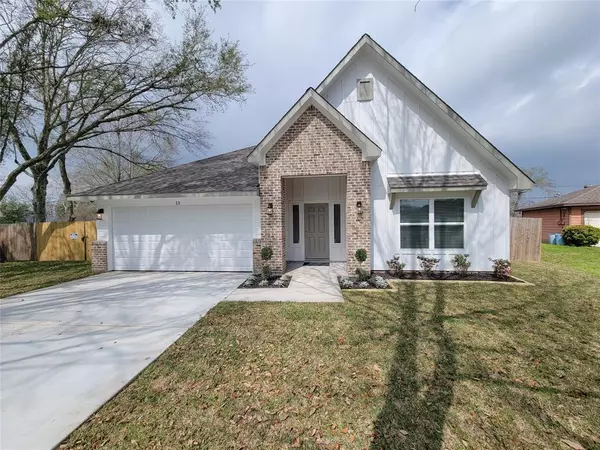$349,900
For more information regarding the value of a property, please contact us for a free consultation.
3 Beds
2 Baths
1,844 SqFt
SOLD DATE : 06/02/2023
Key Details
Property Type Single Family Home
Listing Status Sold
Purchase Type For Sale
Square Footage 1,844 sqft
Price per Sqft $181
Subdivision Mc Collum
MLS Listing ID 21694858
Sold Date 06/02/23
Style Traditional
Bedrooms 3
Full Baths 2
Year Built 2023
Annual Tax Amount $587
Tax Year 2022
Lot Size 0.360 Acres
Acres 0.3599
Property Description
Fantastic open floorplan on huge 1/3ac lot. Superior construction, upgraded fixtures, and farm house appointments inside and out let this home stand out from the usual. High ceilings and durable vinyl flooring thru-out living areas. Just bring the furniture, everything else is included... 2" blinds, ceiling fans in all bedrooms and patio, Frigidaire stainless steel kitchen appliance bundle, Samsung washer and dryer, Genie garage door opener. No restrictions against on site parking of work vehicle, boat, or RV. Home positioned on lot to allow drive-in access thru already installed 16' swing gates to huge backyard affording space for rv/boat storage, a workshop and/or pool. Built-in 12x11 covered patio with stained concrete deck out back. An absolute must see for this price and location.
Location
State TX
County Galveston
Area La Marque
Rooms
Bedroom Description All Bedrooms Down,Primary Bed - 1st Floor,Split Plan
Other Rooms Family Room, Kitchen/Dining Combo, Utility Room in House
Kitchen Kitchen open to Family Room, Soft Closing Cabinets, Soft Closing Drawers, Walk-in Pantry
Interior
Interior Features Drapes/Curtains/Window Cover, Fire/Smoke Alarm, High Ceiling, Prewired for Alarm System, Refrigerator Included
Heating Central Gas
Cooling Central Electric
Flooring Carpet, Vinyl Plank
Exterior
Exterior Feature Back Yard Fenced, Covered Patio/Deck, Storm Shutters
Garage Attached Garage
Garage Spaces 2.0
Garage Description Double-Wide Driveway
Roof Type Composition
Street Surface Concrete,Curbs
Private Pool No
Building
Lot Description Subdivision Lot
Story 1
Foundation Slab on Builders Pier
Lot Size Range 1/4 Up to 1/2 Acre
Builder Name Coastal Abode LLC
Sewer Public Sewer
Water Public Water
Structure Type Brick,Wood
New Construction Yes
Schools
Elementary Schools Hitchcock Primary/Stewart Elementary School
Middle Schools Crosby Middle School (Hitchcock)
High Schools Hitchcock High School
School District 26 - Hitchcock
Others
Restrictions No Restrictions
Tax ID 5035-0000-0013-000
Ownership Full Ownership
Energy Description Attic Vents,Ceiling Fans,HVAC>13 SEER,Insulated Doors,Insulated/Low-E windows,Insulation - Blown Fiberglass
Acceptable Financing Cash Sale, Conventional, FHA, Seller to Contribute to Buyer's Closing Costs, VA
Tax Rate 2.356
Disclosures Owner/Agent
Listing Terms Cash Sale, Conventional, FHA, Seller to Contribute to Buyer's Closing Costs, VA
Financing Cash Sale,Conventional,FHA,Seller to Contribute to Buyer's Closing Costs,VA
Special Listing Condition Owner/Agent
Read Less Info
Want to know what your home might be worth? Contact us for a FREE valuation!

Our team is ready to help you sell your home for the highest possible price ASAP

Bought with eXp Realty, LLC

"My job is to find and attract mastery-based agents to the office, protect the culture, and make sure everyone is happy! "
tricia@triciaturnerproperties.com
10419 W Hidden Lake Ln, Richmond, Texas, 77046, United States






