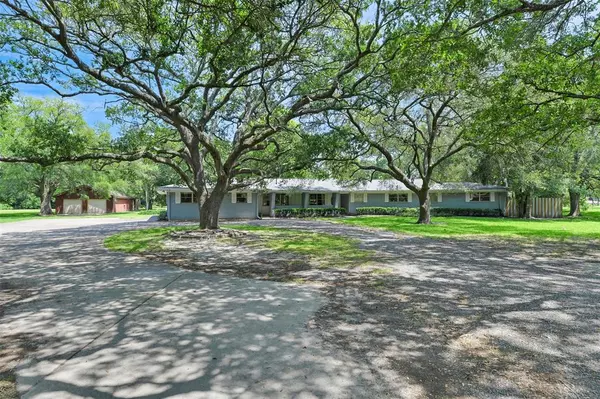$519,000
For more information regarding the value of a property, please contact us for a free consultation.
4 Beds
3 Baths
2,637 SqFt
SOLD DATE : 06/02/2023
Key Details
Property Type Single Family Home
Listing Status Sold
Purchase Type For Sale
Square Footage 2,637 sqft
Price per Sqft $197
Subdivision R A Magee
MLS Listing ID 18214701
Sold Date 06/02/23
Style Traditional
Bedrooms 4
Full Baths 3
Year Built 1960
Annual Tax Amount $4,600
Tax Year 2022
Lot Size 7.269 Acres
Acres 7.269
Property Description
The opportunities are endless on this sprawling 7-acre property dotted with beautiful oak trees and a secluded single-story ranch-style home. A private circular drive leads to this inviting bungalow that features 4 bedrooms, 3 bathrooms, dual living spaces with gorgeous woodwork, built-in cabinetry, and two wood-burning fireplaces, a convenient mud room, and a country kitchen that boasts granite countertops, a tile backsplash, white cabinetry, stainless appliances, and wrap around breakfast bar seating. With no HOA dues or restrictions, no city taxes, and a 2-car attached garage in addition to a 3-car detached garage, you'll have the freedom to utilize the space however you see fit. Bring your horses, your RV, and your big dreams to make this space your own!
Location
State TX
County Brazoria
Area Alvin North
Rooms
Bedroom Description All Bedrooms Down,En-Suite Bath,Primary Bed - 1st Floor
Other Rooms Family Room, Formal Dining, Formal Living, Living Area - 1st Floor, Utility Room in House
Den/Bedroom Plus 4
Kitchen Breakfast Bar
Interior
Interior Features Crown Molding, Drapes/Curtains/Window Cover
Heating Propane
Cooling Central Electric
Flooring Carpet, Tile
Fireplaces Number 2
Fireplaces Type Wood Burning Fireplace
Exterior
Exterior Feature Back Yard, Private Driveway
Garage Attached/Detached Garage
Garage Spaces 5.0
Garage Description Additional Parking, Circle Driveway
Roof Type Composition
Street Surface Concrete,Gravel
Private Pool No
Building
Lot Description Cleared
Story 1
Foundation Slab
Lot Size Range 5 Up to 10 Acres
Sewer Septic Tank
Water Well
Structure Type Brick,Wood
New Construction No
Schools
Elementary Schools Mark Twain Elementary School (Alvin)
Middle Schools G W Harby J H
High Schools Alvin High School
School District 3 - Alvin
Others
Restrictions Deed Restrictions,Horses Allowed
Tax ID 0349-0006-000
Ownership Full Ownership
Energy Description Ceiling Fans
Acceptable Financing Cash Sale, Conventional
Tax Rate 2.1187
Disclosures Sellers Disclosure
Listing Terms Cash Sale, Conventional
Financing Cash Sale,Conventional
Special Listing Condition Sellers Disclosure
Read Less Info
Want to know what your home might be worth? Contact us for a FREE valuation!

Our team is ready to help you sell your home for the highest possible price ASAP

Bought with ABSOLUTE Realty Group Inc.

"My job is to find and attract mastery-based agents to the office, protect the culture, and make sure everyone is happy! "
tricia@triciaturnerproperties.com
10419 W Hidden Lake Ln, Richmond, Texas, 77046, United States






