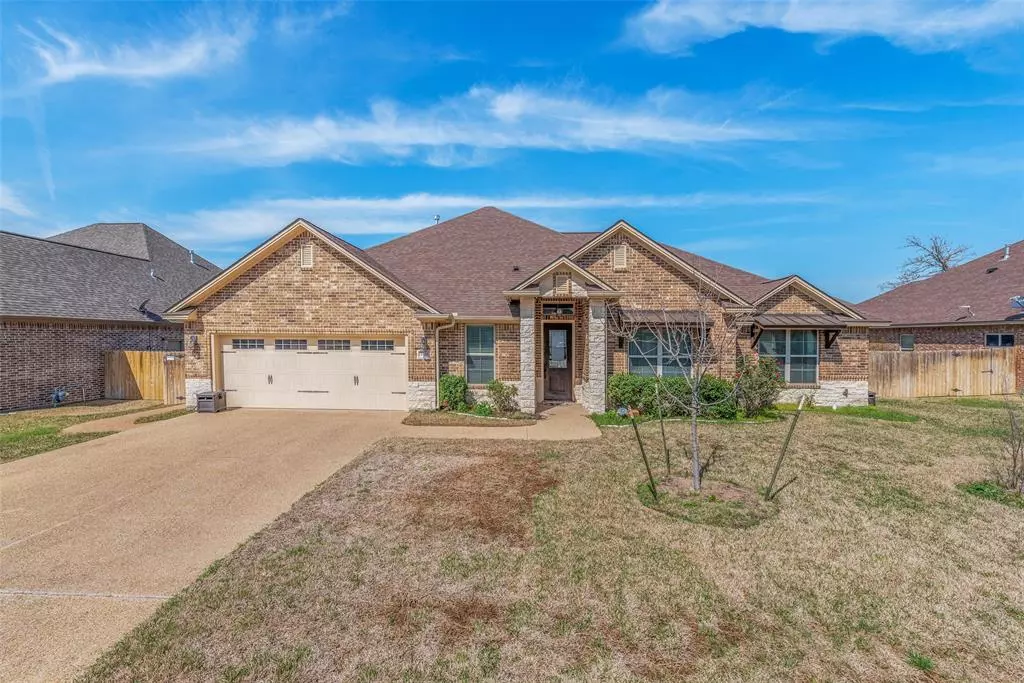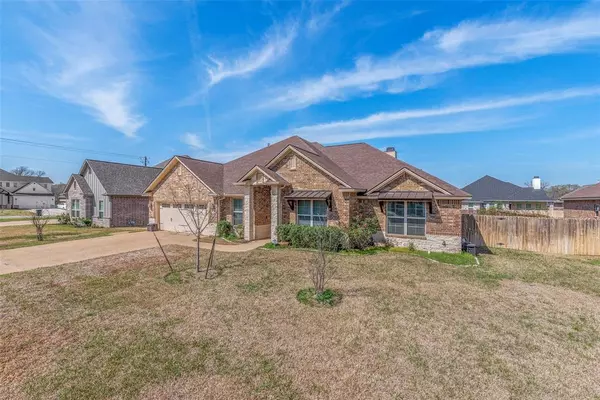$534,900
For more information regarding the value of a property, please contact us for a free consultation.
4 Beds
3 Baths
2,797 SqFt
SOLD DATE : 05/25/2023
Key Details
Property Type Single Family Home
Listing Status Sold
Purchase Type For Sale
Square Footage 2,797 sqft
Price per Sqft $187
Subdivision Greenbrier Ph 9
MLS Listing ID 73292333
Sold Date 05/25/23
Style Other Style
Bedrooms 4
Full Baths 3
HOA Fees $25/ann
HOA Y/N 1
Year Built 2016
Annual Tax Amount $9,498
Tax Year 2022
Lot Size 0.258 Acres
Acres 0.258
Property Description
Immaculate Pittman Home! 3-way split, open plan, hardwood flooring, crown molding, whole home water filtration system, heated/cooled garage w/ epoxy coated flooring, & signature mud room w/ shoe cubbies & hanger for coats/packs! Eye-catching living room w/ grid-pattern beam accented ceiling, floor-to-ceiling stone fireplace, & french doors leading to a heated/cooled, fully enclosed patio. This second living space is perfect in any season - open windows & let in the cool evening breeze! Large kitchen includes massive 7x5 eating island, custom cabinets w/ pull-out shelves, kitchen sink-specific RO system, ss appliances, upper & lower spice storage, and large walk-in pantry. There's an office at the front of the home w/ glass-panel french doors. 3 secondary rooms, one w/ en-suite bathroom. Your new master bedroom is XL for any furniture w/ room to spare! En-suite bathroom has two sinks, soaker tub, tiled shower w/ built-in bench, & built-in vanity in the large walk-in closet.
Location
State TX
County Brazos
Rooms
Bedroom Description All Bedrooms Down,En-Suite Bath,Sitting Area,Split Plan,Walk-In Closet
Other Rooms 1 Living Area, Breakfast Room, Home Office/Study, Sun Room, Utility Room in House
Kitchen Breakfast Bar, Island w/o Cooktop, Kitchen open to Family Room, Pantry, Reverse Osmosis
Interior
Interior Features Alarm System - Owned, Crown Molding, Drapes/Curtains/Window Cover, Fire/Smoke Alarm, High Ceiling
Heating Central Gas
Cooling Central Electric
Flooring Carpet, Tile, Wood
Fireplaces Number 1
Fireplaces Type Gaslog Fireplace
Exterior
Exterior Feature Back Yard Fenced, Covered Patio/Deck, Patio/Deck, Screened Porch, Sprinkler System, Storage Shed
Garage Attached Garage
Garage Spaces 2.0
Garage Description Auto Garage Door Opener
Roof Type Composition
Street Surface Concrete,Curbs,Gutters
Private Pool No
Building
Lot Description Cleared, Subdivision Lot
Story 1
Foundation Slab
Lot Size Range 1/4 Up to 1/2 Acre
Builder Name Pittman Custom
Sewer Other Water/Sewer, Public Sewer
Water Other Water/Sewer
Structure Type Brick,Stone
New Construction No
Schools
Elementary Schools Sam Houston Elementary School (Bryan)
Middle Schools Arthur L Davila Middle
High Schools James Earl Rudder High School
School District 148 - Bryan
Others
HOA Fee Include Other
Restrictions Deed Restrictions
Tax ID 373230
Energy Description Attic Vents,Ceiling Fans,Digital Program Thermostat,Insulated/Low-E windows,Radiant Attic Barrier,Tankless/On-Demand H2O Heater
Acceptable Financing Cash Sale, Conventional, FHA, VA
Tax Rate 2.193
Disclosures Other Disclosures, Sellers Disclosure
Listing Terms Cash Sale, Conventional, FHA, VA
Financing Cash Sale,Conventional,FHA,VA
Special Listing Condition Other Disclosures, Sellers Disclosure
Read Less Info
Want to know what your home might be worth? Contact us for a FREE valuation!

Our team is ready to help you sell your home for the highest possible price ASAP

Bought with Non-MLS

"My job is to find and attract mastery-based agents to the office, protect the culture, and make sure everyone is happy! "
tricia@triciaturnerproperties.com
10419 W Hidden Lake Ln, Richmond, Texas, 77046, United States






