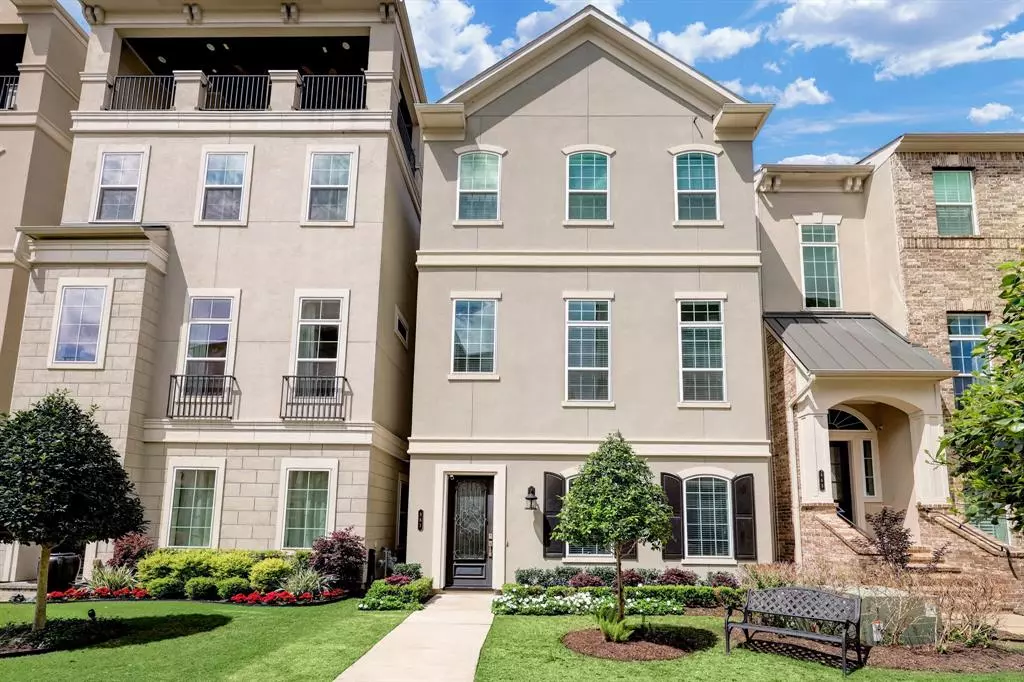$715,000
For more information regarding the value of a property, please contact us for a free consultation.
3 Beds
3.1 Baths
2,637 SqFt
SOLD DATE : 05/25/2023
Key Details
Property Type Single Family Home
Listing Status Sold
Purchase Type For Sale
Square Footage 2,637 sqft
Price per Sqft $265
Subdivision Somerset Green
MLS Listing ID 76384058
Sold Date 05/25/23
Style Traditional
Bedrooms 3
Full Baths 3
Half Baths 1
HOA Fees $240/ann
HOA Y/N 1
Year Built 2019
Annual Tax Amount $17,169
Tax Year 2022
Lot Size 1,425 Sqft
Acres 0.0327
Property Description
Conveniently located minutes away from the Heights, Downtown, The Galleria, the Washington Corridor and Memorial Park. On-site amenities unique to urban living including a cocktail pool, covered cabana for poolside lounging and entertaining, a dog park, canals, a pond with fountains, and 24 hour secured entrance access. Style and luxury fill this amazing three-story home. Start with the versatile first- floor bedroom or study with full bath. Take the stairs or the elevator to the second floor with gourmet kitchen that features center island and huge walk-in pantry. The spacious dining and great room make entertaining easy. The third floor boasts a spacious owner's retreat with en-suite that includes dual vanities, soaking tub and shower with seat along with two large walk-in closets. The secondary bedroom also has it's own bathroom and walk-in closet.
Location
State TX
County Harris
Area Timbergrove/Lazybrook
Rooms
Bedroom Description 1 Bedroom Down - Not Primary BR,En-Suite Bath,Primary Bed - 3rd Floor
Other Rooms 1 Living Area, Kitchen/Dining Combo, Living Area - 2nd Floor, Living/Dining Combo
Den/Bedroom Plus 3
Kitchen Island w/o Cooktop, Kitchen open to Family Room, Pantry, Soft Closing Cabinets, Under Cabinet Lighting, Walk-in Pantry
Interior
Interior Features Crown Molding, Dryer Included, Elevator, High Ceiling, Prewired for Alarm System, Refrigerator Included, Washer Included, Wired for Sound
Heating Central Gas
Cooling Central Electric
Flooring Carpet, Tile, Wood
Exterior
Exterior Feature Controlled Subdivision Access, Not Fenced, Sprinkler System
Garage Attached Garage, Oversized Garage
Garage Spaces 2.0
Garage Description Additional Parking, Auto Garage Door Opener
Roof Type Composition
Street Surface Asphalt,Concrete
Accessibility Manned Gate
Private Pool No
Building
Lot Description Greenbelt, Other
Faces East
Story 3
Foundation Slab
Lot Size Range 0 Up To 1/4 Acre
Builder Name Toll Brothers
Water Water District
Structure Type Stucco
New Construction No
Schools
Elementary Schools Sinclair Elementary School (Houston)
Middle Schools Hogg Middle School (Houston)
High Schools Waltrip High School
School District 27 - Houston
Others
HOA Fee Include Courtesy Patrol,Grounds,Limited Access Gates,On Site Guard,Recreational Facilities
Restrictions Deed Restrictions
Tax ID 136-001-004-0003
Ownership Full Ownership
Acceptable Financing Cash Sale, Conventional, VA
Tax Rate 2.7019
Disclosures Sellers Disclosure
Listing Terms Cash Sale, Conventional, VA
Financing Cash Sale,Conventional,VA
Special Listing Condition Sellers Disclosure
Read Less Info
Want to know what your home might be worth? Contact us for a FREE valuation!

Our team is ready to help you sell your home for the highest possible price ASAP

Bought with Keller Williams Realty - Memor

"My job is to find and attract mastery-based agents to the office, protect the culture, and make sure everyone is happy! "
tricia@triciaturnerproperties.com
10419 W Hidden Lake Ln, Richmond, Texas, 77046, United States






