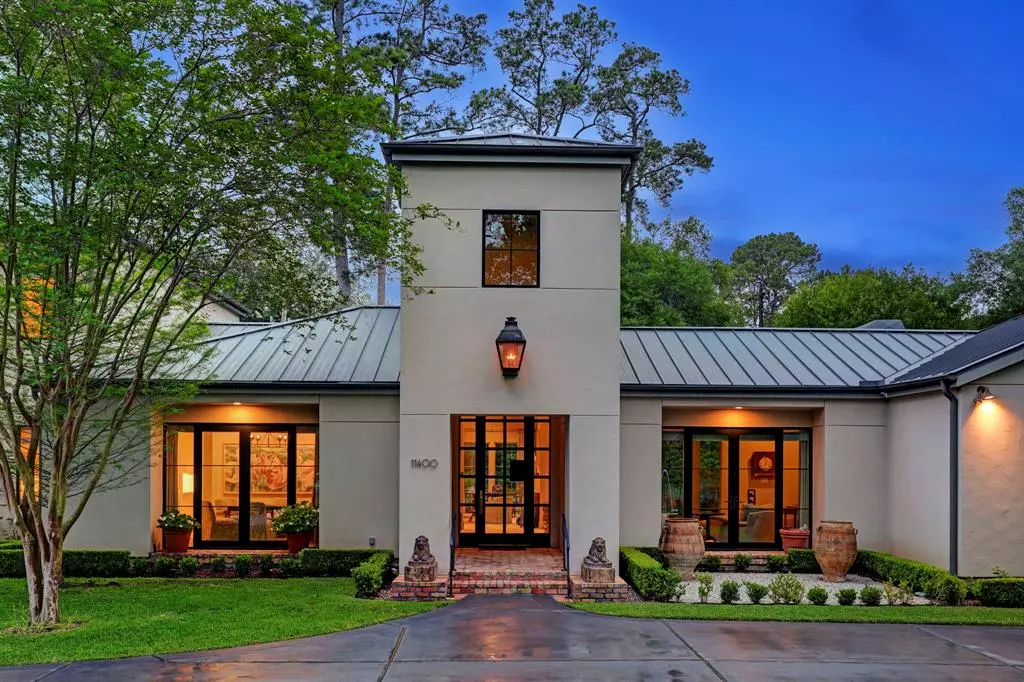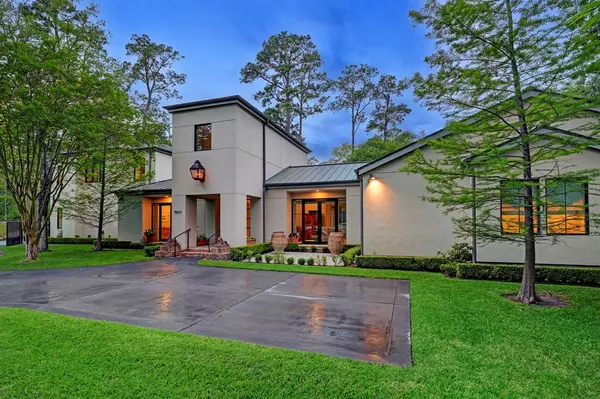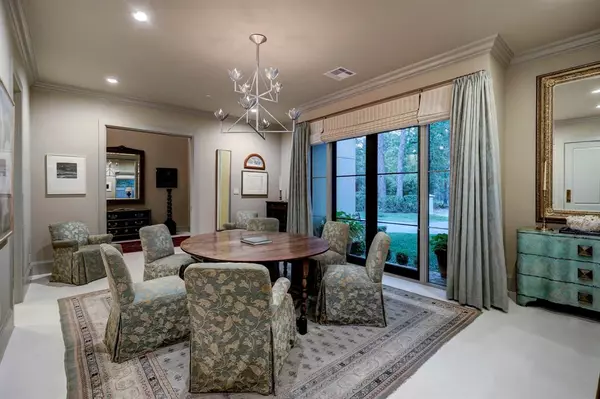$2,995,000
For more information regarding the value of a property, please contact us for a free consultation.
4 Beds
4.2 Baths
5,731 SqFt
SOLD DATE : 05/24/2023
Key Details
Property Type Single Family Home
Listing Status Sold
Purchase Type For Sale
Square Footage 5,731 sqft
Price per Sqft $540
Subdivision Piney Point Village
MLS Listing ID 35725343
Sold Date 05/24/23
Style Traditional
Bedrooms 4
Full Baths 4
Half Baths 2
Year Built 2016
Annual Tax Amount $56,372
Tax Year 2022
Lot Size 0.635 Acres
Acres 0.635
Property Description
Located on a cul-de-sac off Memorial Drive, this sophisticated Piney Point Village residence was designed by Phillip Martin & built by Charter Custom Homes. Four Bedrooms all include en suite baths. Limestone tile flooring, marble countertops, Butler’s Pantry, Wet Bar w/ ice maker. 14' long butcher block center island in the Kitchen which opens to the Family Room. Wall of windows in hallway leads to the 1st floor Primary Suite which includes spa tub, separate walk-in shower, & spacious closet w/ packing island & built-in storage. A Secondary Bedroom on the 1st level can be a home office. Two Secondary Bedrooms are on the 2nd level with one doubling as a Guest Suite w/ Kitchenette. Heated swimming pool w/ water features, covered summer kitchen w/ outdoor dining area, ice maker, & stainless grill. Outdoor Sitting Area w/ overhead pergola/greenery & enclosed by covered walkways plus an extra outdoor covered sitting area with ceiling fans. 3-car garage w/ gated motor court, home generator.
Location
State TX
County Harris
Area Memorial Villages
Rooms
Bedroom Description En-Suite Bath,Primary Bed - 1st Floor,Walk-In Closet
Other Rooms Family Room, Formal Dining, Formal Living, Guest Suite w/Kitchen, Living Area - 1st Floor, Utility Room in House
Den/Bedroom Plus 4
Kitchen Breakfast Bar, Butler Pantry, Island w/o Cooktop, Kitchen open to Family Room, Soft Closing Cabinets, Soft Closing Drawers, Under Cabinet Lighting, Walk-in Pantry
Interior
Interior Features Crown Molding, Drapes/Curtains/Window Cover, Formal Entry/Foyer, High Ceiling, Wet Bar, Wired for Sound
Heating Central Gas, Zoned
Cooling Central Electric, Zoned
Flooring Carpet, Marble Floors, Stone, Tile
Fireplaces Number 2
Fireplaces Type Gaslog Fireplace
Exterior
Exterior Feature Back Yard, Back Yard Fenced, Covered Patio/Deck, Outdoor Kitchen, Patio/Deck
Garage Attached Garage, Oversized Garage
Garage Spaces 3.0
Garage Description Additional Parking, Auto Driveway Gate, Auto Garage Door Opener, Workshop
Pool 1
Roof Type Other
Street Surface Concrete
Accessibility Automatic Gate, Driveway Gate
Private Pool Yes
Building
Lot Description Cul-De-Sac, Subdivision Lot, Wooded
Faces Southeast
Story 2
Foundation Slab
Lot Size Range 1/2 Up to 1 Acre
Builder Name Charter Custom Homes
Water Water District
Structure Type Stucco
New Construction No
Schools
Elementary Schools Memorial Drive Elementary School
Middle Schools Spring Branch Middle School (Spring Branch)
High Schools Memorial High School (Spring Branch)
School District 49 - Spring Branch
Others
Restrictions Deed Restrictions,Restricted
Tax ID 136-375-001-0001
Ownership Full Ownership
Energy Description Generator
Acceptable Financing Cash Sale, Conventional
Tax Rate 2.0849
Disclosures Estate, Mud, No Disclosures
Listing Terms Cash Sale, Conventional
Financing Cash Sale,Conventional
Special Listing Condition Estate, Mud, No Disclosures
Read Less Info
Want to know what your home might be worth? Contact us for a FREE valuation!

Our team is ready to help you sell your home for the highest possible price ASAP

Bought with Martha Turner Sotheby's International Realty

"My job is to find and attract mastery-based agents to the office, protect the culture, and make sure everyone is happy! "
tricia@triciaturnerproperties.com
10419 W Hidden Lake Ln, Richmond, Texas, 77046, United States






