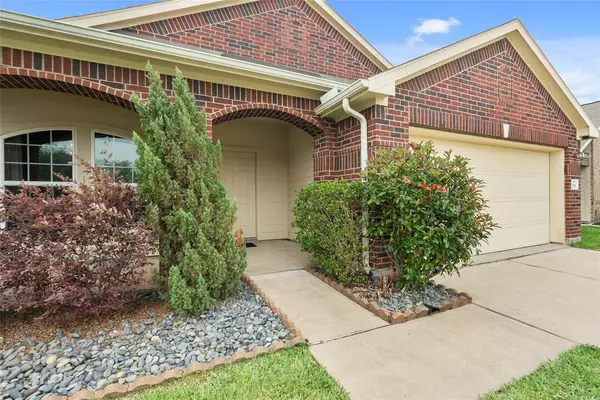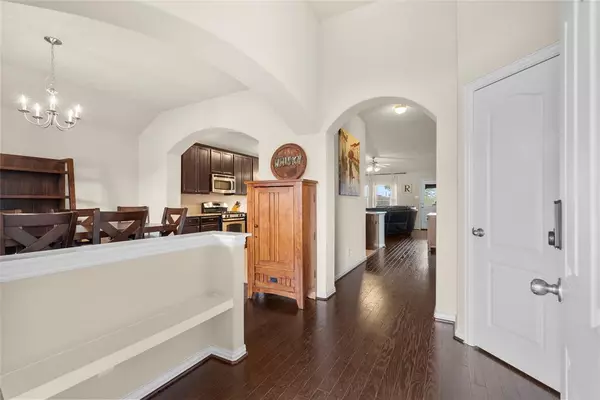$279,999
For more information regarding the value of a property, please contact us for a free consultation.
3 Beds
2 Baths
1,696 SqFt
SOLD DATE : 05/17/2023
Key Details
Property Type Single Family Home
Listing Status Sold
Purchase Type For Sale
Square Footage 1,696 sqft
Price per Sqft $167
Subdivision Bay Colony Northpointe
MLS Listing ID 66468659
Sold Date 05/17/23
Style Traditional
Bedrooms 3
Full Baths 2
HOA Fees $27/ann
HOA Y/N 1
Year Built 2013
Annual Tax Amount $5,782
Tax Year 2022
Lot Size 6,481 Sqft
Acres 0.1488
Property Description
Welcome to your dream home! This cozy one-story home boasts three bedrooms and two full baths, providing ample space. The open kitchen is perfect for entertaining guests or cooking up a storm, while the dining room offers a great space for additional dining. Bullnose edge granite counters in the kitchen with stainless steel appliances. Hardwood floors in the living space, 9ft ceilings, whole house Water Softener/RO drinking system and tile in the kitchen and baths. Relax in your private primary bath, complete with a separate tub and shower for the ultimate spa-like experience. Enjoy the fresh air on the covered patio, which provides a great space for outdoor gatherings or simply enjoying a cup of coffee in the morning. Air conditioned & insulated dog house/storage shed. Close to HEB & Kroger.
One of the best features of this home is the lack of back neighbors, offering you peace and privacy. You'll love the feeling of seclusion while still being close to all the amenities you need.
Location
State TX
County Galveston
Area League City
Rooms
Bedroom Description All Bedrooms Down,En-Suite Bath,Split Plan,Walk-In Closet
Other Rooms 1 Living Area, Formal Living
Kitchen Kitchen open to Family Room, Pantry, Reverse Osmosis, Under Cabinet Lighting
Interior
Interior Features Fire/Smoke Alarm, High Ceiling, Split Level
Heating Central Gas
Cooling Central Electric
Flooring Carpet, Engineered Wood, Tile
Exterior
Exterior Feature Back Green Space, Back Yard Fenced, Covered Patio/Deck, Fully Fenced, Porch, Private Driveway, Storage Shed, Storm Shutters
Garage Attached Garage
Garage Spaces 2.0
Roof Type Composition
Street Surface Concrete,Curbs
Private Pool No
Building
Lot Description Cul-De-Sac
Story 1
Foundation Slab
Lot Size Range 0 Up To 1/4 Acre
Builder Name Castlerock
Sewer Public Sewer
Structure Type Brick,Cement Board,Wood
New Construction No
Schools
Elementary Schools Bay Colony Elementary School
Middle Schools Dunbar Middle School (Dickinson)
High Schools Dickinson High School
School District 17 - Dickinson
Others
Restrictions Deed Restrictions
Tax ID 1359-0001-0036-000
Tax Rate 2.6682
Disclosures Mud, Sellers Disclosure
Special Listing Condition Mud, Sellers Disclosure
Read Less Info
Want to know what your home might be worth? Contact us for a FREE valuation!

Our team is ready to help you sell your home for the highest possible price ASAP

Bought with Realty Associates

"My job is to find and attract mastery-based agents to the office, protect the culture, and make sure everyone is happy! "
tricia@triciaturnerproperties.com
10419 W Hidden Lake Ln, Richmond, Texas, 77046, United States






