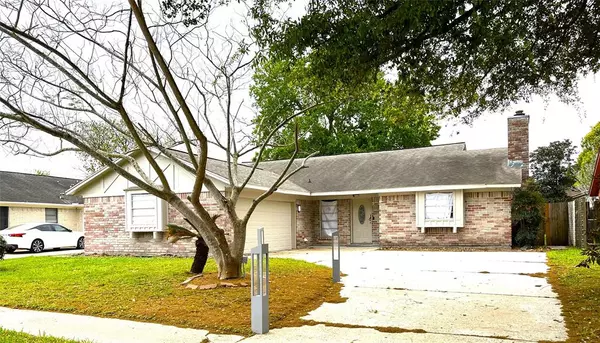$234,900
For more information regarding the value of a property, please contact us for a free consultation.
3 Beds
2 Baths
1,668 SqFt
SOLD DATE : 05/19/2023
Key Details
Property Type Single Family Home
Listing Status Sold
Purchase Type For Sale
Square Footage 1,668 sqft
Price per Sqft $137
Subdivision Inwood Pines
MLS Listing ID 48098639
Sold Date 05/19/23
Style Traditional
Bedrooms 3
Full Baths 2
HOA Fees $22/ann
HOA Y/N 1
Year Built 1974
Annual Tax Amount $4,722
Tax Year 2022
Lot Size 7,056 Sqft
Acres 0.162
Property Description
This home is updated and so cozy and cute! Freshly painted inside & out w/neutral custom colors. Updated Kitchen with stone counters (silestone or granite), stainless and black appliances, and updated wooden cabinetry. Counter seating and tract lighting for a custom look. Living Room & Dining are open to each other & living room features a beautiful brick fireplace. Lots of natural light w/custom upgraded lighting throughout. New Carpet in all of the bedrooms. Primary Bedroom is very large with a separate sitting area. This area could be converted to a 4th bedroom if you prefer. Both baths are updated with newer vanities, updated tub/shower surrounds w/glass tile accents! Large private back yard with a large patio area. There is a cute "atrium like" area by the Breakfast Room & Living/Dining Room that could be landscaped to create a beautiful focal point. Walking distance to the subdivision pool, playground area. NO FLOODING!
Location
State TX
County Harris
Area Northwest Houston
Rooms
Bedroom Description All Bedrooms Down,Primary Bed - 1st Floor,Sitting Area
Other Rooms 1 Living Area, Breakfast Room, Formal Dining, Formal Living, Living Area - 1st Floor, Utility Room in House
Den/Bedroom Plus 3
Kitchen Breakfast Bar, Pantry
Interior
Heating Central Electric
Cooling Central Electric
Flooring Carpet, Tile
Fireplaces Number 1
Fireplaces Type Wood Burning Fireplace
Exterior
Exterior Feature Back Yard, Back Yard Fenced, Patio/Deck, Side Yard
Garage Attached Garage, Oversized Garage
Garage Spaces 2.0
Garage Description Auto Garage Door Opener
Roof Type Composition
Street Surface Concrete,Curbs
Private Pool No
Building
Lot Description Subdivision Lot
Faces North
Story 1
Foundation Slab
Lot Size Range 0 Up To 1/4 Acre
Sewer Public Sewer
Water Public Water
Structure Type Brick,Wood
New Construction No
Schools
Elementary Schools Caraway Elementary School (Aldine)
Middle Schools Garcia Middle School (Aldine)
High Schools Eisenhower High School
School District 1 - Aldine
Others
HOA Fee Include Recreational Facilities
Restrictions Deed Restrictions,Restricted
Tax ID 105-937-000-0040
Ownership Full Ownership
Energy Description Ceiling Fans,North/South Exposure
Acceptable Financing Cash Sale, Conventional, FHA, Investor, VA
Tax Rate 2.3986
Disclosures Sellers Disclosure
Listing Terms Cash Sale, Conventional, FHA, Investor, VA
Financing Cash Sale,Conventional,FHA,Investor,VA
Special Listing Condition Sellers Disclosure
Read Less Info
Want to know what your home might be worth? Contact us for a FREE valuation!

Our team is ready to help you sell your home for the highest possible price ASAP

Bought with Hunt Commercial & Housing

"My job is to find and attract mastery-based agents to the office, protect the culture, and make sure everyone is happy! "
tricia@triciaturnerproperties.com
10419 W Hidden Lake Ln, Richmond, Texas, 77046, United States






