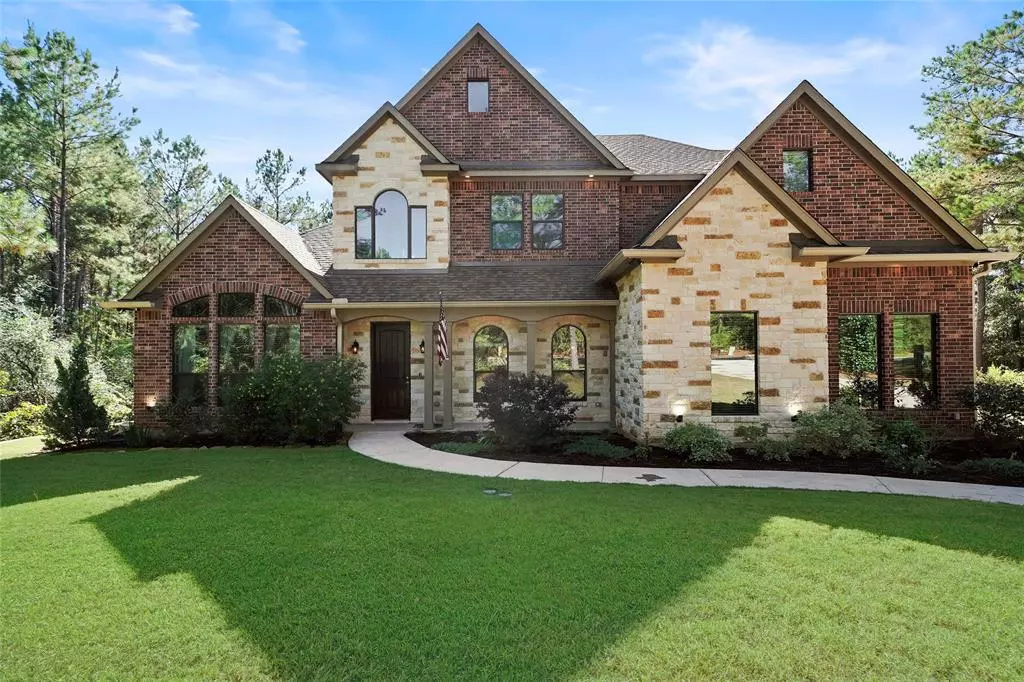$1,099,000
For more information regarding the value of a property, please contact us for a free consultation.
5 Beds
4 Baths
4,325 SqFt
SOLD DATE : 05/23/2023
Key Details
Property Type Single Family Home
Listing Status Sold
Purchase Type For Sale
Square Footage 4,325 sqft
Price per Sqft $248
Subdivision Crown Ranch
MLS Listing ID 69402232
Sold Date 05/23/23
Style Traditional
Bedrooms 5
Full Baths 4
HOA Fees $83/ann
HOA Y/N 1
Year Built 2018
Lot Size 1.000 Acres
Acres 1.0
Property Description
Exquisite custom 5 bedroom home nestled among the trees in the very popular master-planned gated community of Crown Ranch! This 1 acre property has an amazing 60x50 garage/shop with RV parking and RV plug and automatic doors. The outdoor kitchen has a wood burning fireplace, grill, burner, sink and a mounted TV perfect for entertaining. The terraced backyard has a large covered patio and plenty of room for a pool. Full house generator. The interior boasts of 2 primary bedrooms and bathrooms with one downstairs and the other upstairs. Fabulous gameroom downstairs with beautiful stone gaslog fireplace and drybar. 2nd bedroom and full bath down as well. Island kitchen and breakfast room are open to the huge family room surrounded by windows. This home offers an amazing tranquil lifestyle!
Location
State TX
County Grimes
Area Magnolia/1488 West
Rooms
Bedroom Description 2 Bedrooms Down,En-Suite Bath,Primary Bed - 1st Floor,Walk-In Closet
Other Rooms Breakfast Room, Family Room, Formal Dining, Gameroom Down, Home Office/Study, Utility Room in House
Den/Bedroom Plus 5
Kitchen Breakfast Bar, Butler Pantry, Island w/o Cooktop, Kitchen open to Family Room, Soft Closing Cabinets, Soft Closing Drawers, Under Cabinet Lighting, Walk-in Pantry
Interior
Interior Features Alarm System - Owned, Drapes/Curtains/Window Cover, High Ceiling, Refrigerator Included
Heating Central Electric, Zoned
Cooling Central Electric, Zoned
Flooring Carpet, Stone, Tile, Wood
Fireplaces Number 4
Fireplaces Type Gas Connections, Gaslog Fireplace, Wood Burning Fireplace
Exterior
Exterior Feature Back Yard, Controlled Subdivision Access, Covered Patio/Deck, Outdoor Fireplace, Outdoor Kitchen, Partially Fenced, Side Yard, Sprinkler System
Garage Detached Garage, Oversized Garage, Tandem
Garage Spaces 6.0
Garage Description Additional Parking, Auto Garage Door Opener, Boat Parking, RV Parking
Roof Type Composition
Street Surface Concrete
Private Pool No
Building
Lot Description Subdivision Lot, Wooded
Story 2
Foundation Slab
Lot Size Range 1 Up to 2 Acres
Sewer Septic Tank
Water Aerobic
Structure Type Brick,Stone
New Construction No
Schools
Elementary Schools High Point Elementary School (Navasota)
Middle Schools Navasota Junior High
High Schools Navasota High School
School District 129 - Navasota
Others
HOA Fee Include Clubhouse,Grounds,Limited Access Gates,Recreational Facilities
Restrictions Deed Restrictions
Tax ID 3510-00-10150
Energy Description Ceiling Fans,Digital Program Thermostat,High-Efficiency HVAC,Insulated/Low-E windows,Insulation - Spray-Foam,Radiant Attic Barrier,Tankless/On-Demand H2O Heater
Acceptable Financing Cash Sale, Conventional
Disclosures Sellers Disclosure
Listing Terms Cash Sale, Conventional
Financing Cash Sale,Conventional
Special Listing Condition Sellers Disclosure
Read Less Info
Want to know what your home might be worth? Contact us for a FREE valuation!

Our team is ready to help you sell your home for the highest possible price ASAP

Bought with Compass RE Texas, LLC

"My job is to find and attract mastery-based agents to the office, protect the culture, and make sure everyone is happy! "
tricia@triciaturnerproperties.com
10419 W Hidden Lake Ln, Richmond, Texas, 77046, United States






