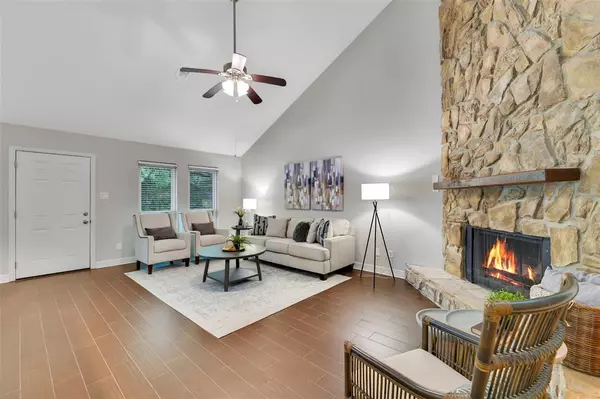$259,000
For more information regarding the value of a property, please contact us for a free consultation.
2 Beds
2 Baths
1,680 SqFt
SOLD DATE : 07/05/2023
Key Details
Property Type Condo
Sub Type Condominium
Listing Status Sold
Purchase Type For Sale
Square Footage 1,680 sqft
Price per Sqft $154
Subdivision Hidden Cove Condo
MLS Listing ID 41913838
Sold Date 07/05/23
Style Traditional
Bedrooms 2
Full Baths 2
HOA Fees $497/mo
Year Built 1990
Annual Tax Amount $3,458
Tax Year 2022
Lot Size 1,680 Sqft
Property Description
Spacious, updated, & freshly painted 2-bedroom townhome in Friendswood's Hidden Cove community! Step into this beautiful end unit to find a soaring vaulted ceiling, handsome wood-look tile floors, sunlit double pane windows, & fresh neutral paint throughout the living space that encompasses a family room with a charming floor-to-ceiling stone fireplace, a cozy dining area, & a beautiful kitchen with granite countertops, an arabesque tile backsplash, handsome wood cabinetry, a serving or seated bartop, a roomy pantry, & a convenient indoor utility closet. In the rear of the home, find a master suite with a soaring ceiling, skylight, & en suite bath, plus a guest room with a huge closet & another updated bath. Also note the sliding glass door entrance from the enclosed patio & 2-car garage, as well as a HUGE flexible-use second-floor loft. Take a stroll around this park-like community with amenities that include a pool & a short walk to Old City Park, the dog park, & Stevenson Park!
Location
State TX
County Galveston
Area Friendswood
Rooms
Bedroom Description En-Suite Bath,Primary Bed - 1st Floor,Walk-In Closet
Other Rooms Family Room, Formal Dining, Gameroom Up, Kitchen/Dining Combo, Living Area - 1st Floor, Living/Dining Combo, Utility Room in House
Den/Bedroom Plus 2
Kitchen Breakfast Bar, Kitchen open to Family Room, Pantry, Soft Closing Cabinets, Soft Closing Drawers
Interior
Interior Features Drapes/Curtains/Window Cover, High Ceiling
Heating Central Electric
Cooling Central Electric
Flooring Carpet, Tile
Fireplaces Number 1
Fireplaces Type Wood Burning Fireplace
Appliance Electric Dryer Connection
Dryer Utilities 1
Laundry Utility Rm in House
Exterior
Exterior Feature Back Green Space, Patio/Deck
Garage Attached Garage
Garage Spaces 2.0
Roof Type Composition
Street Surface Concrete,Curbs
Parking Type Additional Parking, Auto Garage Door Opener
Private Pool No
Building
Story 1
Unit Location Greenbelt,On Corner
Entry Level Levels 1 and 2
Foundation Slab
Sewer Public Sewer
Water Public Water
Structure Type Cement Board
New Construction No
Schools
Elementary Schools Cline Elementary School
Middle Schools Friendswood Junior High School
High Schools Friendswood High School
School District 20 - Friendswood
Others
Pets Allowed With Restrictions
HOA Fee Include Exterior Building,Grounds,Insurance,Recreational Facilities,Trash Removal,Water and Sewer
Tax ID 3945-0013-0042-000
Ownership Full Ownership
Energy Description Ceiling Fans,Insulated/Low-E windows
Acceptable Financing Cash Sale, Conventional, FHA, VA
Tax Rate 2.2025
Disclosures Owner/Agent, Sellers Disclosure
Listing Terms Cash Sale, Conventional, FHA, VA
Financing Cash Sale,Conventional,FHA,VA
Special Listing Condition Owner/Agent, Sellers Disclosure
Read Less Info
Want to know what your home might be worth? Contact us for a FREE valuation!

Our team is ready to help you sell your home for the highest possible price ASAP

Bought with Stanfield Properties

"My job is to find and attract mastery-based agents to the office, protect the culture, and make sure everyone is happy! "
tricia@triciaturnerproperties.com
10419 W Hidden Lake Ln, Richmond, Texas, 77046, United States






