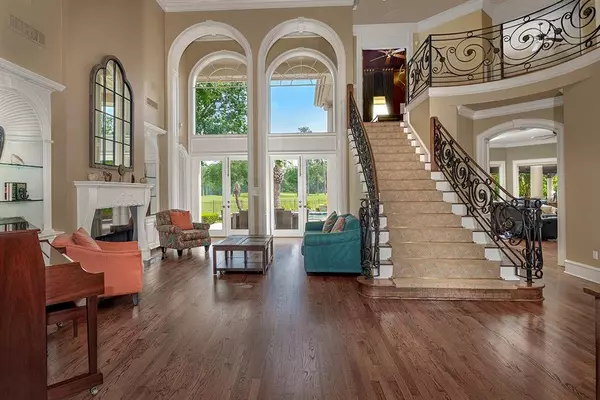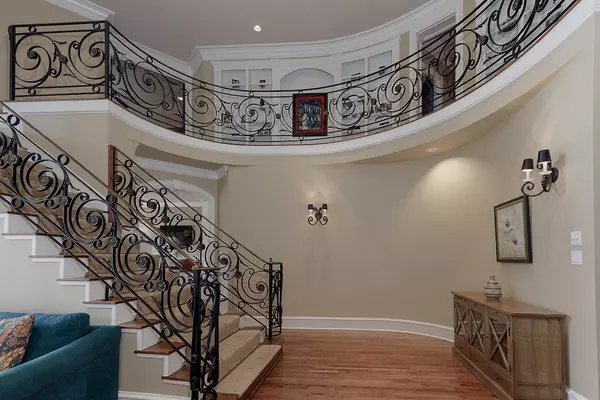$1,650,000
For more information regarding the value of a property, please contact us for a free consultation.
4 Beds
4.2 Baths
5,782 SqFt
SOLD DATE : 07/14/2023
Key Details
Property Type Single Family Home
Listing Status Sold
Purchase Type For Sale
Square Footage 5,782 sqft
Price per Sqft $276
Subdivision Woodlands Village Cochrans Crossing
MLS Listing ID 16843146
Sold Date 07/14/23
Style Traditional
Bedrooms 4
Full Baths 4
Half Baths 2
Year Built 1998
Annual Tax Amount $21,666
Tax Year 2022
Lot Size 0.350 Acres
Acres 0.3214
Property Description
Spectacular Jay Wendell custom home overlooking the Palmer Golf Course in Cochran's Crossing! Incredible updates, including adding a casita with full bath, custom built "man cave", two new water heaters and 1 new A/C, updated the entire sprinkler system, new pool heater and filtration system, and more! Soaring ceiling heights, beautiful hardwood flooring, sweeping wrought iron staircase, panoramic fairway views, detailed mill work and decorative brick are just a few of this home's highlights. Wood paneled study offers stunning golf course views; both formals (or flex space); island kitchen with walk-in pantry, Viking fridge, soft close cabinets and drawers opens to the sunny breakfast room and den with gas fireplace; owner's retreat with adjacent bonus room (great gym) and 2nd guest suite down; three sizable bedrooms and game room up; resort style backyard features a stunning pool and spa, outdoor kitchen, lanai and bar, all overlooking the golf course.
Location
State TX
County Montgomery
Area The Woodlands
Rooms
Bedroom Description 1 Bedroom Down - Not Primary BR,2 Bedrooms Down,Primary Bed - 1st Floor,Sitting Area,Split Plan,Walk-In Closet
Other Rooms Breakfast Room, Den, Formal Dining, Formal Living, Gameroom Up, Home Office/Study, Quarters/Guest House
Den/Bedroom Plus 5
Kitchen Breakfast Bar, Kitchen open to Family Room, Pantry, Pots/Pans Drawers, Second Sink, Soft Closing Cabinets, Soft Closing Drawers, Under Cabinet Lighting, Walk-in Pantry
Interior
Interior Features Alarm System - Owned, Balcony, Crown Molding, Drapes/Curtains/Window Cover, Dryer Included, Fire/Smoke Alarm, High Ceiling, Prewired for Alarm System, Refrigerator Included, Spa/Hot Tub, Washer Included, Wet Bar, Wired for Sound
Heating Central Gas, Zoned
Cooling Central Electric, Zoned
Flooring Carpet, Tile, Wood
Fireplaces Number 2
Fireplaces Type Gas Connections, Gaslog Fireplace, Wood Burning Fireplace
Exterior
Exterior Feature Back Yard, Back Yard Fenced, Covered Patio/Deck, Fully Fenced, Outdoor Fireplace, Outdoor Kitchen, Patio/Deck, Spa/Hot Tub, Sprinkler System
Garage Attached/Detached Garage
Garage Spaces 3.0
Garage Description Additional Parking, Auto Garage Door Opener
Pool 1
Roof Type Composition
Street Surface Concrete,Curbs
Private Pool Yes
Building
Lot Description In Golf Course Community, On Golf Course, Subdivision Lot
Story 2
Foundation Slab
Lot Size Range 1/4 Up to 1/2 Acre
Builder Name JAY WENDELL
Water Water District
Structure Type Brick
New Construction No
Schools
Elementary Schools Galatas Elementary School
Middle Schools Mccullough Junior High School
High Schools The Woodlands High School
School District 11 - Conroe
Others
Restrictions Restricted
Tax ID 9722-56-00300
Ownership Full Ownership
Energy Description Attic Vents,Ceiling Fans,Digital Program Thermostat,Energy Star Appliances,High-Efficiency HVAC,Insulated Doors,Insulated/Low-E windows,Other Energy Features
Acceptable Financing Cash Sale, Conventional, FHA, VA
Tax Rate 1.9868
Disclosures Exclusions, Mud, Other Disclosures, Reports Available, Sellers Disclosure
Listing Terms Cash Sale, Conventional, FHA, VA
Financing Cash Sale,Conventional,FHA,VA
Special Listing Condition Exclusions, Mud, Other Disclosures, Reports Available, Sellers Disclosure
Read Less Info
Want to know what your home might be worth? Contact us for a FREE valuation!

Our team is ready to help you sell your home for the highest possible price ASAP

Bought with Compass RE Texas, LLC

"My job is to find and attract mastery-based agents to the office, protect the culture, and make sure everyone is happy! "
tricia@triciaturnerproperties.com
10419 W Hidden Lake Ln, Richmond, Texas, 77046, United States






