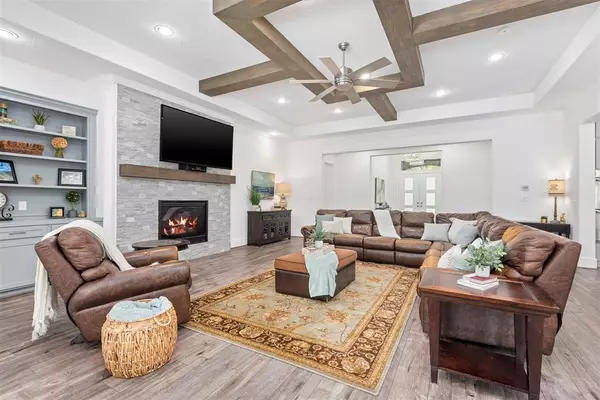$2,450,000
For more information regarding the value of a property, please contact us for a free consultation.
7 Beds
8.1 Baths
7,858 SqFt
SOLD DATE : 07/10/2023
Key Details
Property Type Single Family Home
Listing Status Sold
Purchase Type For Sale
Square Footage 7,858 sqft
Price per Sqft $299
Subdivision Crown Ranch
MLS Listing ID 11056286
Sold Date 07/10/23
Style Traditional
Bedrooms 7
Full Baths 8
Half Baths 1
HOA Fees $125/ann
HOA Y/N 1
Year Built 2019
Annual Tax Amount $23,099
Tax Year 2022
Lot Size 4.913 Acres
Acres 4.913
Property Description
Do you have people who need their own space or have a desire for storage? Perhaps this beautiful custom home on almost 5 acres is your answer. Boasting 7 bedrooms, two of which are upstairs and 5 down, there is room for everyone! There are approximately 2 acres of manicured space complete with summer kitchen, pool & spa, zipline and an add'l 3 acres of wooded natural space! Country living at its finest! The stunning kitchen complete with professional gas range, double ovens, pot filler, island, serving bar, fabulous pantry and more is sure to delight any cook! Two home office spaces both w/ view of the front yard make it easy to work from home. Spacious breakfast area can easily host guests and family. Two of the downstairs bedrooms have lofts for privacy, reading or just R&R. Obviously a home of this size needs a great utility room and this one is sure to please. There is add'l W/D in master as well! Extra rooms are exercise and 2nd office. check out list of features in attached docs.
Location
State TX
County Montgomery
Area Magnolia/1488 West
Rooms
Bedroom Description 2 Bedrooms Down,En-Suite Bath,Primary Bed - 1st Floor,Multilevel Bedroom,Walk-In Closet
Other Rooms Breakfast Room, Family Room, Formal Dining, Gameroom Up, Home Office/Study, Living Area - 1st Floor, Living Area - 2nd Floor, Loft, Utility Room in House
Den/Bedroom Plus 8
Kitchen Breakfast Bar, Island w/o Cooktop, Kitchen open to Family Room, Pantry, Pot Filler, Under Cabinet Lighting, Walk-in Pantry
Interior
Interior Features Alarm System - Owned, Central Vacuum, Drapes/Curtains/Window Cover, Fire/Smoke Alarm, Formal Entry/Foyer, High Ceiling, Prewired for Alarm System, Refrigerator Included, Wired for Sound
Heating Central Gas, Zoned
Cooling Central Electric, Central Gas, Zoned
Flooring Tile
Fireplaces Number 3
Fireplaces Type Gas Connections
Exterior
Exterior Feature Back Yard, Controlled Subdivision Access, Covered Patio/Deck, Exterior Gas Connection, Outdoor Fireplace, Outdoor Kitchen, Patio/Deck, Private Driveway, Spa/Hot Tub, Sprinkler System, Subdivision Tennis Court
Garage Attached Garage, Oversized Garage
Garage Spaces 4.0
Garage Description Auto Garage Door Opener, Boat Parking, Circle Driveway, Double-Wide Driveway, RV Parking
Pool 1
Roof Type Composition
Street Surface Asphalt
Private Pool Yes
Building
Lot Description Subdivision Lot, Wooded
Faces East
Story 2
Foundation Slab
Lot Size Range 2 Up to 5 Acres
Builder Name Picklo Homes
Sewer Septic Tank
Water Public Water, Well
Structure Type Cement Board,Stone
New Construction No
Schools
Elementary Schools Magnolia Elementary School (Magnolia)
Middle Schools Magnolia Junior High School
High Schools Magnolia West High School
School District 36 - Magnolia
Others
HOA Fee Include Limited Access Gates,Recreational Facilities
Restrictions Deed Restrictions,Horses Allowed
Tax ID 3574-03-01100
Ownership Full Ownership
Energy Description Digital Program Thermostat,Generator,High-Efficiency HVAC,Insulated/Low-E windows,Tankless/On-Demand H2O Heater
Acceptable Financing Cash Sale, Conventional
Tax Rate 1.7646
Disclosures Sellers Disclosure
Listing Terms Cash Sale, Conventional
Financing Cash Sale,Conventional
Special Listing Condition Sellers Disclosure
Read Less Info
Want to know what your home might be worth? Contact us for a FREE valuation!

Our team is ready to help you sell your home for the highest possible price ASAP

Bought with Turner Mangum,LLC

"My job is to find and attract mastery-based agents to the office, protect the culture, and make sure everyone is happy! "
tricia@triciaturnerproperties.com
10419 W Hidden Lake Ln, Richmond, Texas, 77046, United States






