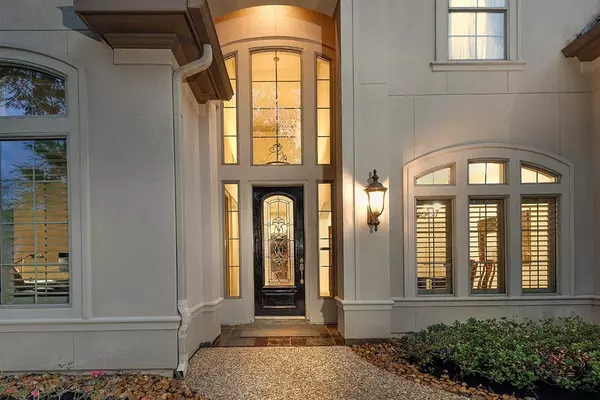$1,150,000
For more information regarding the value of a property, please contact us for a free consultation.
6 Beds
4.1 Baths
4,451 SqFt
SOLD DATE : 07/07/2023
Key Details
Property Type Single Family Home
Listing Status Sold
Purchase Type For Sale
Square Footage 4,451 sqft
Price per Sqft $258
Subdivision Woodlands Village Sterling Ridge
MLS Listing ID 37263860
Sold Date 07/07/23
Style Traditional
Bedrooms 6
Full Baths 4
Half Baths 1
Year Built 2003
Annual Tax Amount $15,138
Tax Year 2022
Lot Size 0.271 Acres
Acres 0.2713
Property Description
Incredible curb appeal with this Peterson custom home on a cul-de-sac street in Sterling Ridge! Featuring a 7 1/2 year old roof, soaring ceilings, neutral paint palette, crown moulding, custom plantation shutters, engineered wood and tile flooring throughout (no carpet), surround sound speaker system and walls of windows provide natural light and beautiful pool views. The island kitchen with breakfast bar, granite counters and walk-in pantry opens to the breakfast and family rooms; built-in study nooks off the kitchen and upstairs; owner's retreat and 2nd bedroom suite down; four bedrooms and game room up with wet bar; spacious backyard features a heated pool and spa with slide and diving rock! Zoned to exemplary schools and close to area parks with tennis courts, hike and bike trails, excellent restaurants and shopping, all within walking distance!
Location
State TX
County Montgomery
Area The Woodlands
Rooms
Bedroom Description 2 Bedrooms Down,Primary Bed - 1st Floor,Split Plan,Walk-In Closet
Other Rooms Breakfast Room, Family Room, Formal Living, Gameroom Up, Home Office/Study, Utility Room in House
Kitchen Breakfast Bar, Island w/o Cooktop, Kitchen open to Family Room, Pantry, Walk-in Pantry
Interior
Interior Features Alarm System - Owned, Drapes/Curtains/Window Cover, Prewired for Alarm System, Wet Bar, Wired for Sound
Heating Central Gas
Cooling Central Electric
Flooring Engineered Wood, Tile
Fireplaces Number 1
Fireplaces Type Gas Connections, Gaslog Fireplace
Exterior
Exterior Feature Back Yard, Back Yard Fenced, Covered Patio/Deck, Exterior Gas Connection, Fully Fenced, Patio/Deck, Spa/Hot Tub, Sprinkler System
Garage Attached/Detached Garage
Garage Spaces 3.0
Pool 1
Roof Type Composition
Street Surface Concrete
Private Pool Yes
Building
Lot Description Cul-De-Sac, Subdivision Lot
Story 2
Foundation Slab
Lot Size Range 1/4 Up to 1/2 Acre
Builder Name Peterson Homes
Water Water District
Structure Type Stucco
New Construction No
Schools
Elementary Schools Tough Elementary School
Middle Schools Mccullough Junior High School
High Schools The Woodlands High School
School District 11 - Conroe
Others
Restrictions Deed Restrictions,Restricted
Tax ID 9699-03-04500
Ownership Full Ownership
Energy Description Ceiling Fans,Digital Program Thermostat,Energy Star Appliances,HVAC>13 SEER
Acceptable Financing Cash Sale, Conventional, VA
Tax Rate 2.0208
Disclosures Exclusions, Sellers Disclosure
Listing Terms Cash Sale, Conventional, VA
Financing Cash Sale,Conventional,VA
Special Listing Condition Exclusions, Sellers Disclosure
Read Less Info
Want to know what your home might be worth? Contact us for a FREE valuation!

Our team is ready to help you sell your home for the highest possible price ASAP

Bought with Halfon Real Estate LLC

"My job is to find and attract mastery-based agents to the office, protect the culture, and make sure everyone is happy! "
tricia@triciaturnerproperties.com
10419 W Hidden Lake Ln, Richmond, Texas, 77046, United States






