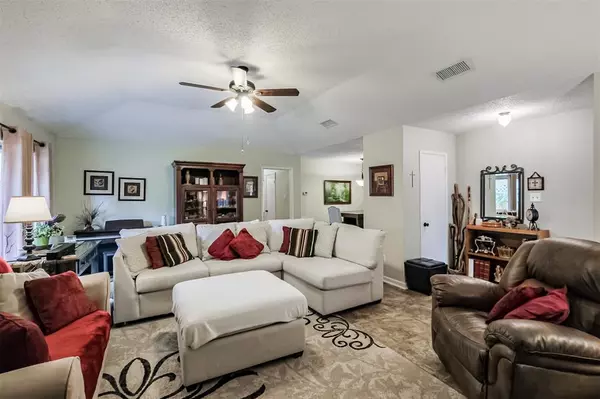$259,883
For more information regarding the value of a property, please contact us for a free consultation.
4 Beds
3 Baths
1,830 SqFt
SOLD DATE : 07/03/2023
Key Details
Property Type Single Family Home
Listing Status Sold
Purchase Type For Sale
Square Footage 1,830 sqft
Price per Sqft $144
Subdivision Mission Bend North
MLS Listing ID 5564649
Sold Date 07/03/23
Style Traditional
Bedrooms 4
Full Baths 3
HOA Fees $29/ann
HOA Y/N 1
Year Built 1978
Annual Tax Amount $3,884
Tax Year 2022
Lot Size 5,871 Sqft
Acres 0.1348
Property Description
Welcome to this Charming one-story 4 beds, 3 full baths home, where comfort and style blend seamlessly with a testament to the homeowner's love for gardening.
Upon entering, you'll be greeted by the inviting ambiance that permeates throughout the house. The absence of carpeting creates a fresh aesthetic, with a combination of hardwood and tile flooring lending an elegant touch to the interior. The open floor plan allows for effortless flow between the living spaces, creating a sense of unity. Equipped with fairly new appliances, ample counter space, and custom cabinetry, it offers both functionality and charm. The master bedroom with extra sitting area with sliding door that leads to beautiful backyard exudes tranquility, offering a serene haven to unwind after a long day. A beautifully landscaped front yard, adorned with colorful flowers and well-maintained shrubs, sets the stage for the delightful surprises awaiting in the backyard. 1 year old 40 tons AC save your energy bill.
Location
State TX
County Harris
Area Mission Bend Area
Rooms
Bedroom Description All Bedrooms Down,En-Suite Bath,Primary Bed - 1st Floor
Other Rooms Family Room
Den/Bedroom Plus 4
Kitchen Soft Closing Drawers
Interior
Interior Features High Ceiling, Refrigerator Included
Heating Central Gas
Cooling Central Electric
Flooring Laminate, Tile
Fireplaces Number 1
Fireplaces Type Wood Burning Fireplace
Exterior
Exterior Feature Back Yard, Back Yard Fenced, Covered Patio/Deck, Porch, Side Yard, Storage Shed
Garage Attached Garage
Garage Description Double-Wide Driveway
Roof Type Composition
Street Surface Concrete,Curbs,Gutters
Private Pool No
Building
Lot Description Corner
Faces South
Story 1
Foundation Slab
Lot Size Range 0 Up To 1/4 Acre
Water Water District
Structure Type Brick
New Construction No
Schools
Elementary Schools Petrosky Elementary School
Middle Schools Albright Middle School
High Schools Aisd Draw
School District 2 - Alief
Others
Restrictions Deed Restrictions
Tax ID 110-373-000-0025
Ownership Full Ownership
Energy Description Ceiling Fans
Acceptable Financing Cash Sale, Conventional, FHA, VA
Tax Rate 2.1862
Disclosures Mud, Other Disclosures, Sellers Disclosure
Listing Terms Cash Sale, Conventional, FHA, VA
Financing Cash Sale,Conventional,FHA,VA
Special Listing Condition Mud, Other Disclosures, Sellers Disclosure
Read Less Info
Want to know what your home might be worth? Contact us for a FREE valuation!

Our team is ready to help you sell your home for the highest possible price ASAP

Bought with Central Metro Realty

"My job is to find and attract mastery-based agents to the office, protect the culture, and make sure everyone is happy! "
tricia@triciaturnerproperties.com
10419 W Hidden Lake Ln, Richmond, Texas, 77046, United States






