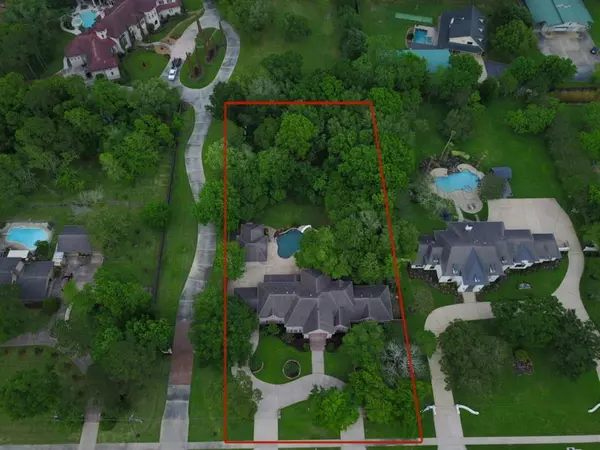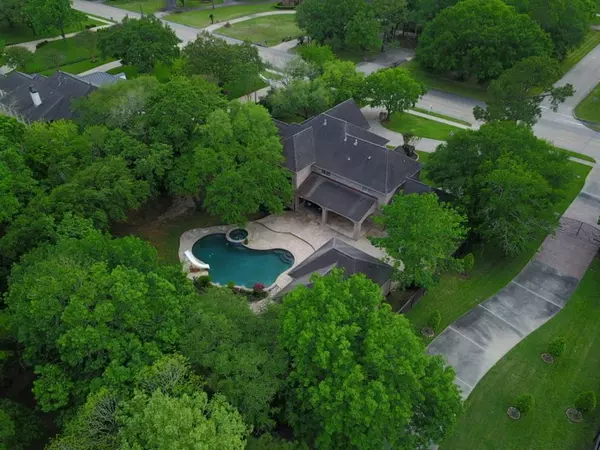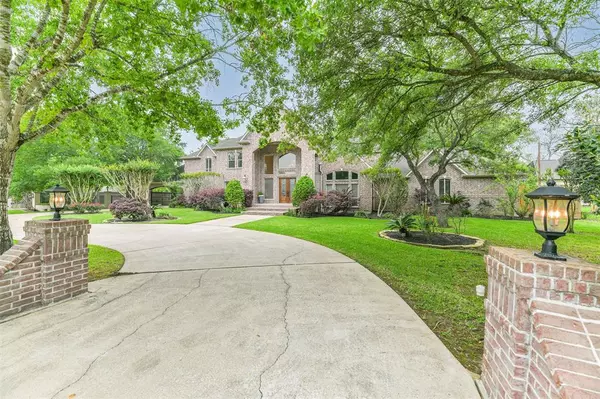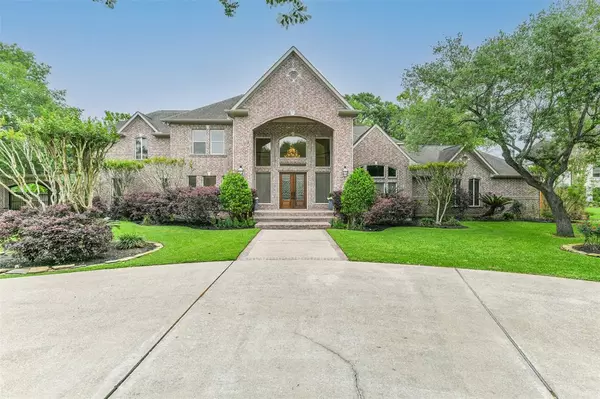$1,690,000
For more information regarding the value of a property, please contact us for a free consultation.
5 Beds
4 Baths
5,400 SqFt
SOLD DATE : 06/30/2023
Key Details
Property Type Single Family Home
Listing Status Sold
Purchase Type For Sale
Square Footage 5,400 sqft
Price per Sqft $324
Subdivision Friendswood Sub Lts 1 To 12
MLS Listing ID 40327214
Sold Date 06/30/23
Style Traditional
Bedrooms 5
Full Baths 4
Year Built 2001
Annual Tax Amount $13,987
Tax Year 2022
Lot Size 1.190 Acres
Acres 1.19
Property Description
This breathtaking 1.19 acre, solid bricked home is situated on Friendswood’s stunning Sunset Drive, and zoned to the much sought after FISD. Upon arrival you are greeted by a circular drive & gated porte-cochere entrance to a four-car garage. Double doors open to a grand entry, with raised ceilings & travertine floors throughout. The spacious dining room exudes elegance, while the great room & sitting areas boast a wall of windows that showcase the immaculate backyard. The kitchen is a chef’s dream—complete with Jenn-Air range, double oven, pot-filler, ice maker & built-in banquette. Also located on the 1st floor are the master highlighted by the recently renovated en-suite, game room, full bath w/pool access & home office. Four generously sized bedrooms & two baths round out the 2nd floor. The backyard transports you to a serene & scenic paradise. Extensive flagstone decking surrounds the pool/spa, while countless shade trees provide all of the privacy & ambiance one could ask for.
Location
State TX
County Galveston
Area Friendswood
Rooms
Bedroom Description 2 Primary Bedrooms,En-Suite Bath,Primary Bed - 1st Floor,Sitting Area,Walk-In Closet
Other Rooms Breakfast Room, Formal Dining, Gameroom Down, Home Office/Study, Living Area - 1st Floor, Utility Room in House
Den/Bedroom Plus 5
Kitchen Breakfast Bar, Island w/o Cooktop, Pot Filler, Pots/Pans Drawers, Soft Closing Cabinets, Soft Closing Drawers, Under Cabinet Lighting, Walk-in Pantry
Interior
Interior Features Alarm System - Owned, Crown Molding, Drapes/Curtains/Window Cover, Fire/Smoke Alarm, Formal Entry/Foyer, High Ceiling, Wired for Sound
Heating Central Gas
Cooling Central Electric
Flooring Carpet, Laminate, Tile, Travertine
Fireplaces Number 1
Fireplaces Type Gas Connections, Gaslog Fireplace
Exterior
Exterior Feature Back Yard Fenced, Covered Patio/Deck, Partially Fenced, Patio/Deck, Spa/Hot Tub, Sprinkler System
Garage Detached Garage, Tandem
Garage Spaces 4.0
Garage Description Additional Parking, Auto Garage Door Opener, Circle Driveway, Porte-Cochere
Pool 1
Roof Type Composition
Street Surface Concrete,Curbs
Accessibility Driveway Gate
Private Pool Yes
Building
Lot Description Other
Faces West
Story 2
Foundation Slab on Builders Pier
Lot Size Range 1 Up to 2 Acres
Builder Name Waylen Homes
Sewer Public Sewer
Water Public Water
Structure Type Brick
New Construction No
Schools
Elementary Schools Westwood Elementary School (Friendswood)
Middle Schools Friendswood Junior High School
High Schools Friendswood High School
School District 20 - Friendswood
Others
Restrictions Unknown
Tax ID 3460-0001-0004-006
Energy Description Ceiling Fans,Digital Program Thermostat
Acceptable Financing Cash Sale, Conventional
Tax Rate 2.2025
Disclosures Sellers Disclosure
Listing Terms Cash Sale, Conventional
Financing Cash Sale,Conventional
Special Listing Condition Sellers Disclosure
Read Less Info
Want to know what your home might be worth? Contact us for a FREE valuation!

Our team is ready to help you sell your home for the highest possible price ASAP

Bought with Stanfield Properties

"My job is to find and attract mastery-based agents to the office, protect the culture, and make sure everyone is happy! "
tricia@triciaturnerproperties.com
10419 W Hidden Lake Ln, Richmond, Texas, 77046, United States






