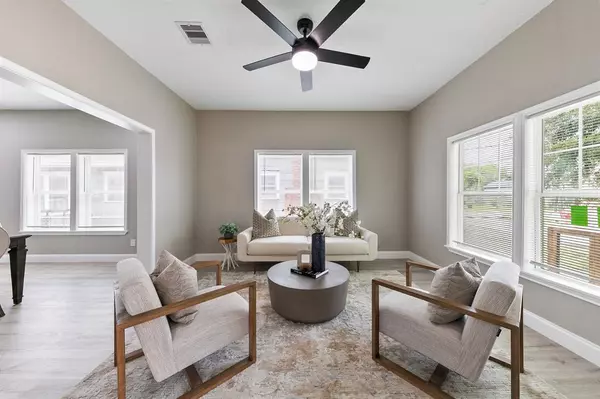$388,000
For more information regarding the value of a property, please contact us for a free consultation.
3 Beds
2 Baths
1,482 SqFt
SOLD DATE : 06/23/2023
Key Details
Property Type Single Family Home
Listing Status Sold
Purchase Type For Sale
Square Footage 1,482 sqft
Price per Sqft $260
Subdivision Allen A C
MLS Listing ID 72941812
Sold Date 06/23/23
Style Craftsman
Bedrooms 3
Full Baths 2
Year Built 1928
Annual Tax Amount $3,566
Tax Year 2022
Lot Size 4,500 Sqft
Acres 0.1033
Property Description
Welcome home to 2009 Fletcher St located in the up & coming charming subdivision of Allen AC. Just minutes from DT Houston, White Oak Bayou Trail, Woodland Park, The Heights & so much more! Southeast of the Heights you have walkability/quick bike ride to dozens of local shops, restaurants, cafes, coffee connoisseurs, bars, breweries & endless amenities. This craftsman style 1 story, originally built in 1928, has been remodeled into a charming 3 bed/2 bath. A cozy living room located in the front overlooking your lovely recently landscaped front yard. Adorable remodeled kitchen has an oversized center island w/quartz countertops & ample cabinetry. Fun black tile backsplash makes this kitchen pop. Office nook located right off the kitchen. Primary bed is tucked away in the front of the home w/en suite spa like bath. Frameless glass walk in shower. 2 additional spacious bedrooms overlook the backyard. Adorable front porch & amazing backyard for all of your summer get togethers.
Location
State TX
County Harris
Area Northside
Rooms
Bedroom Description En-Suite Bath,Primary Bed - 1st Floor
Other Rooms 1 Living Area, Kitchen/Dining Combo, Living Area - 1st Floor, Utility Room in House
Kitchen Island w/o Cooktop, Kitchen open to Family Room, Pantry, Pots/Pans Drawers
Interior
Heating Central Electric
Cooling Central Electric
Flooring Vinyl Plank
Exterior
Exterior Feature Fully Fenced, Porch, Private Driveway
Roof Type Composition
Private Pool No
Building
Lot Description Other
Story 1
Foundation Block & Beam
Lot Size Range 0 Up To 1/4 Acre
Sewer Public Sewer
Water Public Water
Structure Type Cement Board
New Construction No
Schools
Elementary Schools Ketelsen Elementary School
Middle Schools Marshall Middle School (Houston)
High Schools Northside High School
School District 27 - Houston
Others
Restrictions Deed Restrictions
Tax ID 003-217-000-0028
Energy Description High-Efficiency HVAC
Acceptable Financing Cash Sale, Conventional, FHA, VA
Tax Rate 2.2019
Disclosures Sellers Disclosure
Listing Terms Cash Sale, Conventional, FHA, VA
Financing Cash Sale,Conventional,FHA,VA
Special Listing Condition Sellers Disclosure
Read Less Info
Want to know what your home might be worth? Contact us for a FREE valuation!

Our team is ready to help you sell your home for the highest possible price ASAP

Bought with Jane Byrd Properties INTL.

"My job is to find and attract mastery-based agents to the office, protect the culture, and make sure everyone is happy! "
tricia@triciaturnerproperties.com
10419 W Hidden Lake Ln, Richmond, Texas, 77046, United States






