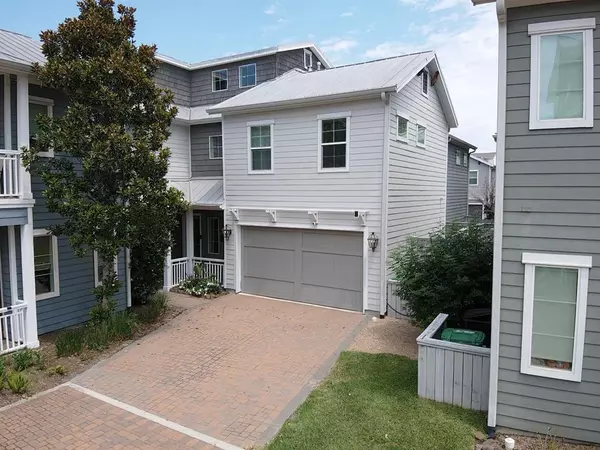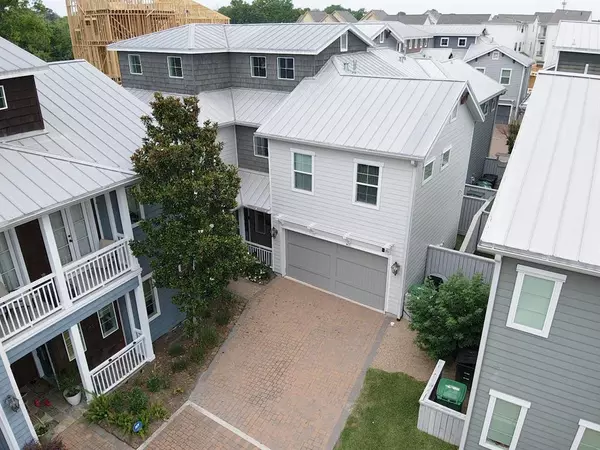$599,900
For more information regarding the value of a property, please contact us for a free consultation.
3 Beds
2.1 Baths
3,129 SqFt
SOLD DATE : 06/23/2023
Key Details
Property Type Single Family Home
Listing Status Sold
Purchase Type For Sale
Square Footage 3,129 sqft
Price per Sqft $191
Subdivision Cottages At Spring Branch Creek
MLS Listing ID 69485366
Sold Date 06/23/23
Style Barndominium,Contemporary/Modern,Craftsman
Bedrooms 3
Full Baths 2
Half Baths 1
HOA Fees $172/ann
HOA Y/N 1
Year Built 2015
Annual Tax Amount $12,980
Tax Year 2022
Lot Size 2,827 Sqft
Acres 0.0649
Property Description
Presenting an exquisite coastal-style residence with 3 bedrooms, this home is irresistibly priced for a swift sale. Located just beyond Spring Valley Village, it offers convenient proximity to I-10. Nestled within the welcoming gated community and positioned on a corner lot, it provides ample parking for up to 4 cars and an enhanced sense of privacy with your own driveway. Inside, the home showcases an open-concept design, featuring a spacious eat-in kitchen island, breakfast area, living room, and formal dining space on the first floor. Additionally, a well-appointed office area was added in 2017 on the second floor, while the third floor boasts a generously sized flexible space that could serve as an office, gym, media room, game room, or a combination of these. The primary suite is a tranquil haven, offering room for a cozy sitting area. The ensuite bathroom is a luxurious retreat, complete with double vanities, two closets, a freestanding garden tub, and a double-head shower.
Location
State TX
County Harris
Area Spring Branch
Rooms
Den/Bedroom Plus 3
Interior
Interior Features Crown Molding, Dryer Included, Fire/Smoke Alarm, Formal Entry/Foyer, High Ceiling, Prewired for Alarm System, Refrigerator Included, Washer Included
Heating Central Gas
Cooling Central Electric
Flooring Engineered Wood
Fireplaces Number 1
Fireplaces Type Freestanding, Gas Connections
Exterior
Exterior Feature Artificial Turf, Covered Patio/Deck, Fully Fenced, Private Driveway, Side Yard
Garage Attached Garage
Garage Spaces 2.0
Roof Type Aluminum
Street Surface Pavers
Private Pool No
Building
Lot Description Subdivision Lot
Faces South
Story 3
Foundation Slab
Lot Size Range 0 Up To 1/4 Acre
Sewer Public Sewer
Water Public Water
Structure Type Cement Board,Wood
New Construction No
Schools
Elementary Schools Valley Oaks Elementary School
Middle Schools Spring Branch Middle School (Spring Branch)
High Schools Memorial High School (Spring Branch)
School District 49 - Spring Branch
Others
Restrictions Deed Restrictions
Tax ID 135-007-001-0004
Ownership Full Ownership
Energy Description Attic Vents,Ceiling Fans,Digital Program Thermostat,Energy Star Appliances,Energy Star/CFL/LED Lights,High-Efficiency HVAC,HVAC>13 SEER,Insulated Doors,Insulated/Low-E windows,Tankless/On-Demand H2O Heater
Acceptable Financing Cash Sale, Conventional, FHA, Investor, VA
Tax Rate 2.4379
Disclosures Sellers Disclosure
Listing Terms Cash Sale, Conventional, FHA, Investor, VA
Financing Cash Sale,Conventional,FHA,Investor,VA
Special Listing Condition Sellers Disclosure
Read Less Info
Want to know what your home might be worth? Contact us for a FREE valuation!

Our team is ready to help you sell your home for the highest possible price ASAP

Bought with Boulevard Realty

"My job is to find and attract mastery-based agents to the office, protect the culture, and make sure everyone is happy! "
tricia@triciaturnerproperties.com
10419 W Hidden Lake Ln, Richmond, Texas, 77046, United States






