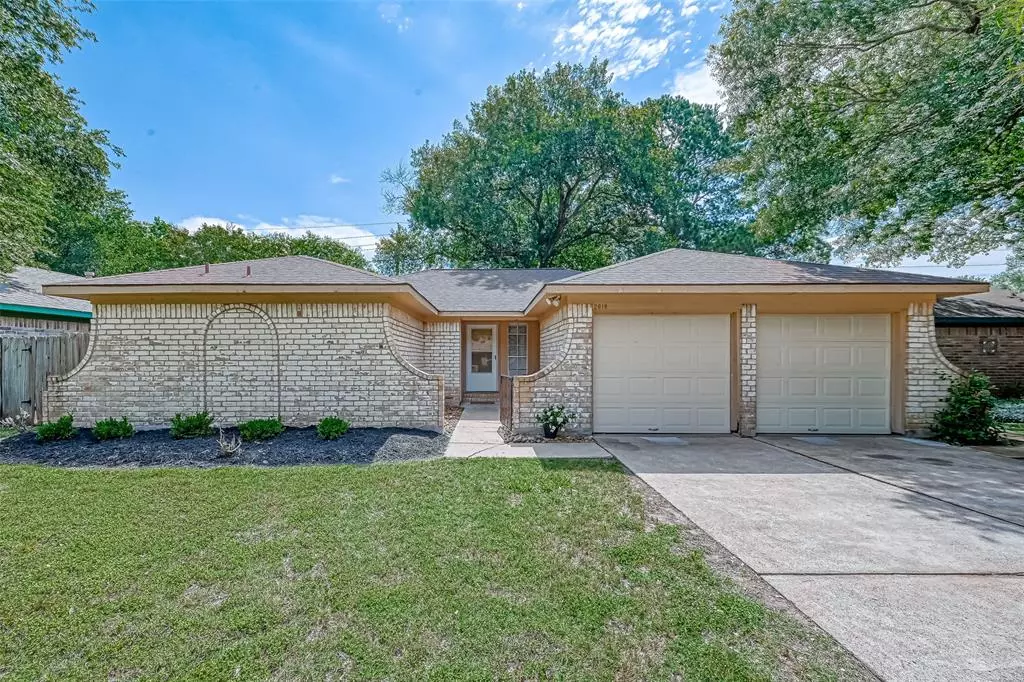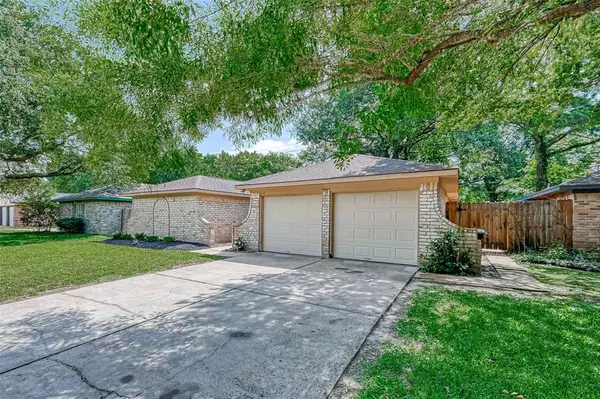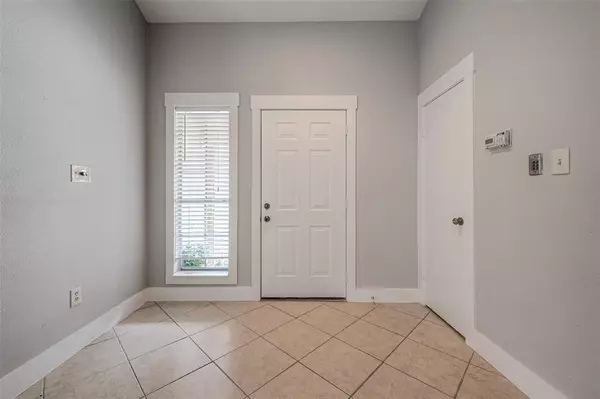$260,000
For more information regarding the value of a property, please contact us for a free consultation.
3 Beds
2 Baths
1,709 SqFt
SOLD DATE : 06/16/2023
Key Details
Property Type Single Family Home
Listing Status Sold
Purchase Type For Sale
Square Footage 1,709 sqft
Price per Sqft $138
Subdivision Village Green West
MLS Listing ID 68517798
Sold Date 06/16/23
Style Mediterranean,Traditional
Bedrooms 3
Full Baths 2
Year Built 1980
Annual Tax Amount $5,118
Tax Year 2022
Lot Size 6,600 Sqft
Acres 0.1515
Property Description
Stop the Car!! This beautifully REMODELED, MOVE-IN READY home is located on a Cul-de-sac and zoned to Katy High School. Perfectly situated just minutes from Grand Parkway/99 and charming downtown Katy. The open living area with vaulted ceilings and a fireplace is perfect for relaxing after a long day or entertaining your family and guests. This home has many wonderful updates which include a recent Air Conditioner in 2017, Fence in 2018, Roof in 2019, Foundation repair in 2021 (warranty included), Air Ductwork in 2021, ALL PEX Plumbing in 2022, recent remodeled Bathrooms and Kitchen in 2022, Paint and Textured Ceilings in 2022. This fabulous home features an extra room on the back of the house that can be used as a media room, game room, playroom or office. The spacious backyard is adorned with mature trees and lots of shade! This gem is ideal for any first time homeowner or investor. Don’t wait to schedule your tour…it won’t last long!!
Location
State TX
County Harris
Area Katy - Old Towne
Rooms
Bedroom Description All Bedrooms Down,En-Suite Bath,Primary Bed - 1st Floor,Sitting Area,Walk-In Closet
Other Rooms Breakfast Room, Family Room, Gameroom Down, Utility Room in House
Master Bathroom Primary Bath: Shower Only, Secondary Bath(s): Tub/Shower Combo, Vanity Area
Kitchen Breakfast Bar, Kitchen open to Family Room, Pantry, Soft Closing Cabinets, Soft Closing Drawers
Interior
Interior Features Drapes/Curtains/Window Cover, Fire/Smoke Alarm, Formal Entry/Foyer, High Ceiling
Heating Central Electric
Cooling Central Electric
Flooring Carpet, Tile
Fireplaces Number 1
Fireplaces Type Wood Burning Fireplace
Exterior
Exterior Feature Back Yard, Back Yard Fenced, Partially Fenced, Patio/Deck, Side Yard
Garage Attached Garage
Garage Spaces 2.0
Garage Description Double-Wide Driveway
Roof Type Composition
Street Surface Concrete,Curbs,Gutters
Private Pool No
Building
Lot Description Subdivision Lot
Faces Southwest
Story 1
Foundation Slab
Lot Size Range 0 Up To 1/4 Acre
Sewer Public Sewer
Water Public Water
Structure Type Brick,Wood
New Construction No
Schools
Elementary Schools Hutsell Elementary School
Middle Schools Katy Junior High School
High Schools Katy High School
School District 30 - Katy
Others
Senior Community No
Restrictions Deed Restrictions
Tax ID 114-448-009-0012
Ownership Full Ownership
Energy Description Attic Vents,Ceiling Fans,Digital Program Thermostat,High-Efficiency HVAC
Acceptable Financing Cash Sale, Conventional, FHA, Investor
Tax Rate 2.2803
Disclosures Exclusions, Sellers Disclosure
Listing Terms Cash Sale, Conventional, FHA, Investor
Financing Cash Sale,Conventional,FHA,Investor
Special Listing Condition Exclusions, Sellers Disclosure
Read Less Info
Want to know what your home might be worth? Contact us for a FREE valuation!

Our team is ready to help you sell your home for the highest possible price ASAP

Bought with Myers The Home Buyers

"My job is to find and attract mastery-based agents to the office, protect the culture, and make sure everyone is happy! "
tricia@triciaturnerproperties.com
10419 W Hidden Lake Ln, Richmond, Texas, 77046, United States






