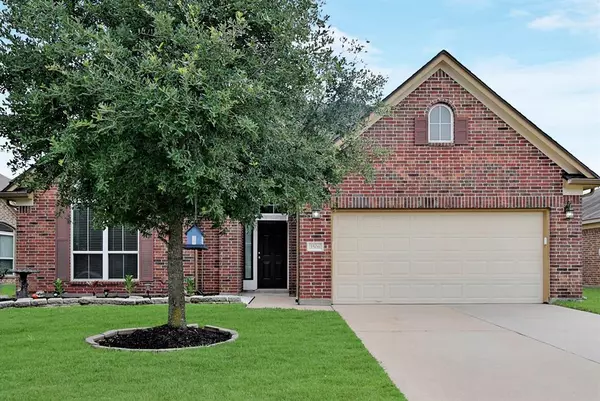$369,500
For more information regarding the value of a property, please contact us for a free consultation.
4 Beds
2.1 Baths
2,638 SqFt
SOLD DATE : 06/28/2023
Key Details
Property Type Single Family Home
Listing Status Sold
Purchase Type For Sale
Square Footage 2,638 sqft
Price per Sqft $137
Subdivision Morton Creek Ranch
MLS Listing ID 12101672
Sold Date 06/28/23
Style Traditional
Bedrooms 4
Full Baths 2
Half Baths 1
HOA Fees $49/ann
HOA Y/N 1
Year Built 2014
Annual Tax Amount $8,174
Tax Year 2022
Lot Size 6,354 Sqft
Acres 0.1459
Property Description
Exceptional opportunity to own this freshly painted, like new 4 bedroom home in the sought after Community of Morton Creek Ranch on a cul-de-sac lot. As you step inside, to your left is a spacious home office with French doors. The living room room is open to the formal dining room and kitchen, great for entertaining. Large primary bedroom with en-suite bath with includes a garden tub, stand up shower, double sinks and a great walk in closet. Upstairs you will find 3 spacious secondary bedrooms, bath and a game room. The pool sized back yard has a 12x12 epoxy patio. Updates include a BRAND NEW roof 4/23 with warranty, 6 zone sprinkler system, water softener, Osmosis RO system, Epoxy garage floor, gutters and the fence has been treated and stained. The homeowners are also leaving the washer, dryer and refrigerator!! Fun neighborhood amenities, great Katy schools, close to shopping and entertainment.
Location
State TX
County Harris
Area Katy - North
Rooms
Bedroom Description En-Suite Bath,Primary Bed - 1st Floor,Split Plan,Walk-In Closet
Other Rooms Breakfast Room, Formal Dining, Gameroom Up, Home Office/Study, Utility Room in House
Kitchen Breakfast Bar, Kitchen open to Family Room, Pantry, Reverse Osmosis, Walk-in Pantry
Interior
Interior Features Crown Molding, Drapes/Curtains/Window Cover, Dryer Included, Fire/Smoke Alarm, Formal Entry/Foyer, High Ceiling, Refrigerator Included, Washer Included
Heating Central Gas
Cooling Central Electric
Flooring Carpet, Tile, Wood
Exterior
Exterior Feature Back Yard Fenced, Patio/Deck, Sprinkler System
Garage Attached Garage
Garage Spaces 2.0
Garage Description Auto Garage Door Opener, Double-Wide Driveway
Roof Type Composition
Private Pool No
Building
Lot Description Cul-De-Sac
Story 2
Foundation Slab
Lot Size Range 0 Up To 1/4 Acre
Builder Name Postwood
Water Water District
Structure Type Brick,Cement Board
New Construction No
Schools
Elementary Schools Leonard Elementary School (Katy)
Middle Schools Stockdick Junior High School
High Schools Paetow High School
School District 30 - Katy
Others
HOA Fee Include Clubhouse,Grounds,Recreational Facilities
Restrictions Deed Restrictions
Tax ID 134-515-001-0018
Energy Description Ceiling Fans,Insulated/Low-E windows
Acceptable Financing Cash Sale, Conventional, FHA, VA
Tax Rate 3.1872
Disclosures Mud, Sellers Disclosure
Listing Terms Cash Sale, Conventional, FHA, VA
Financing Cash Sale,Conventional,FHA,VA
Special Listing Condition Mud, Sellers Disclosure
Read Less Info
Want to know what your home might be worth? Contact us for a FREE valuation!

Our team is ready to help you sell your home for the highest possible price ASAP

Bought with In-N-Out Realty

"My job is to find and attract mastery-based agents to the office, protect the culture, and make sure everyone is happy! "
tricia@triciaturnerproperties.com
10419 W Hidden Lake Ln, Richmond, Texas, 77046, United States






