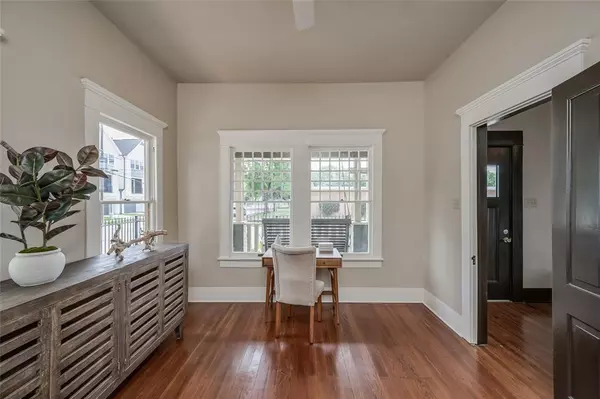$350,000
For more information regarding the value of a property, please contact us for a free consultation.
2 Beds
1 Bath
1,480 SqFt
SOLD DATE : 06/20/2023
Key Details
Property Type Single Family Home
Listing Status Sold
Purchase Type For Sale
Square Footage 1,480 sqft
Price per Sqft $252
Subdivision Ryon
MLS Listing ID 95201720
Sold Date 06/20/23
Style Craftsman
Bedrooms 2
Full Baths 1
Year Built 1945
Annual Tax Amount $6,123
Tax Year 2022
Lot Size 5,000 Sqft
Acres 0.1148
Property Description
This 1940s Craftsman moved from the Heights to Ryon in the early 2000s. Since then, it has been lovingly renovated and cared for by generations of the same family. If you appreciate vintage craftsmanship—glass door knobs, wood floors, classic millwork, tall baseboards, and high ceilings—you will fall in love with this home. Fully fenced, large front porch with swing, and a great back yard area, as well as off-street parking in the 2-car carport with driveway gate. Recent A/C and both exterior and interior painted this year. New sod and refreshed landscaping, PEX piping. Could be a 3/1 or a 2/1 plus home office. Huge kitchen with room for an island or dining - so many options. About a 5-10 minute commute to downtown via Elysian. Easy access to most freeways. 3 blocks from Earl Henderson Park. Close to local favorites like Teotihuacan, Tampico Refresqueria, Rocco’s, Fiesta en Guadalajara, Trash Panda, and Gerardo’s.
Location
State TX
County Harris
Area Northside
Rooms
Bedroom Description All Bedrooms Down
Other Rooms Formal Dining, Formal Living, Home Office/Study, Kitchen/Dining Combo, Living Area - 1st Floor, Utility Room in House
Den/Bedroom Plus 3
Interior
Interior Features Fire/Smoke Alarm, High Ceiling, Refrigerator Included
Heating Central Electric
Cooling Central Electric
Flooring Wood
Exterior
Exterior Feature Back Yard, Back Yard Fenced, Covered Patio/Deck, Fully Fenced, Patio/Deck, Porch, Private Driveway, Side Yard
Carport Spaces 2
Garage Description Driveway Gate
Roof Type Composition
Street Surface Concrete,Curbs,Gutters
Accessibility Driveway Gate
Private Pool No
Building
Lot Description Corner
Faces East
Story 1
Foundation Pier & Beam
Lot Size Range 0 Up To 1/4 Acre
Sewer Public Sewer
Water Public Water
Structure Type Brick,Wood
New Construction No
Schools
Elementary Schools Looscan Elementary School
Middle Schools Marshall Middle School (Houston)
High Schools Northside High School
School District 27 - Houston
Others
Restrictions Deed Restrictions
Tax ID 031-078-000-0006
Ownership Full Ownership
Energy Description Ceiling Fans
Acceptable Financing Cash Sale, Conventional
Tax Rate 2.2019
Disclosures Sellers Disclosure
Listing Terms Cash Sale, Conventional
Financing Cash Sale,Conventional
Special Listing Condition Sellers Disclosure
Read Less Info
Want to know what your home might be worth? Contact us for a FREE valuation!

Our team is ready to help you sell your home for the highest possible price ASAP

Bought with eXp Realty, LLC

"My job is to find and attract mastery-based agents to the office, protect the culture, and make sure everyone is happy! "
tricia@triciaturnerproperties.com
10419 W Hidden Lake Ln, Richmond, Texas, 77046, United States






