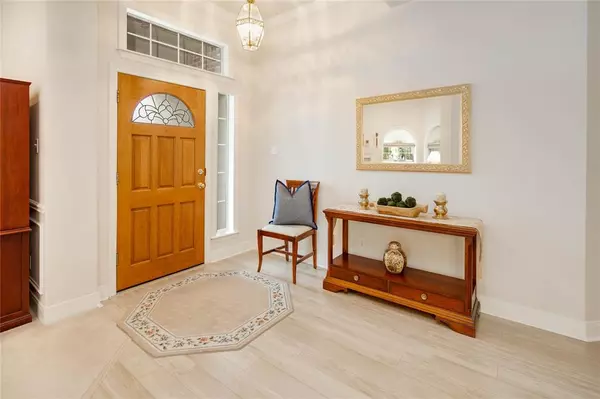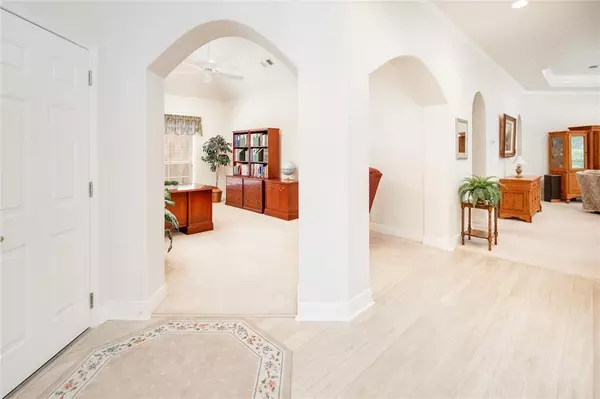$414,000
For more information regarding the value of a property, please contact us for a free consultation.
3 Beds
2 Baths
2,366 SqFt
SOLD DATE : 06/28/2023
Key Details
Property Type Single Family Home
Listing Status Sold
Purchase Type For Sale
Square Footage 2,366 sqft
Price per Sqft $174
Subdivision Grand Oaks
MLS Listing ID 80971600
Sold Date 06/28/23
Style Traditional
Bedrooms 3
Full Baths 2
HOA Fees $166/qua
HOA Y/N 1
Year Built 1997
Annual Tax Amount $9,246
Tax Year 2022
Lot Size 0.265 Acres
Acres 0.2651
Property Description
Impeccable residence in Grand Oaks gated community reflects how much the owners have loved & cared for it; as the original owners of the place they call “home”. From foyer to primary suite, each room displays natural light, neutral tones. Octagonal tray ceiling & central fireplace w/ ceramic hearth & milled oak mantel highlight main room. Arched pass-through separates front den w/ 2nd fireplace from sunny DR. Efficiently designed kitchen has central island w/ cooktop, oak cabinets, pantry, eating bar w/ lighted archway, & breakfast area. Large windows in primary suite offer a peaceful view of landscaped private yard; en suite bath w/ jetted tub, walk-in shower, & separate vanities offers quiet retreat. Guest BR w/ large closet accesses full bath. Could convert ample bonus/media room into 3rd BR. Laundry room w/ sink has space for freezer/refrigerator. Private courtyard beyond front gate leads to native trees & shrubs along NE periphery. See Attachments tab for additional features.
Location
State TX
County Brazos
Rooms
Bedroom Description All Bedrooms Down,Primary Bed - 1st Floor,Sitting Area,Walk-In Closet
Other Rooms Breakfast Room, Family Room, Formal Dining, Formal Living, Home Office/Study, Kitchen/Dining Combo, Living Area - 1st Floor, Living/Dining Combo, Utility Room in House
Kitchen Breakfast Bar, Butler Pantry, Island w/ Cooktop, Kitchen open to Family Room, Pantry, Walk-in Pantry
Interior
Interior Features Drapes/Curtains/Window Cover, Fire/Smoke Alarm, High Ceiling, Split Level
Heating Central Gas
Cooling Central Electric
Flooring Carpet, Tile, Wood
Fireplaces Number 2
Fireplaces Type Gas Connections, Wood Burning Fireplace
Exterior
Exterior Feature Back Yard, Back Yard Fenced, Patio/Deck, Porch, Side Yard, Sprinkler System
Garage Attached Garage
Garage Spaces 2.0
Garage Description Auto Garage Door Opener
Roof Type Composition
Private Pool No
Building
Lot Description Cul-De-Sac
Faces North
Story 1
Foundation Slab
Lot Size Range 0 Up To 1/4 Acre
Sewer Public Sewer
Water Public Water
Structure Type Brick
New Construction No
Schools
Elementary Schools College Hills Elementary School
Middle Schools A & M Consolidated Middle School
High Schools A & M Consolidated High School
School District 153 - College Station
Others
HOA Fee Include Grounds,Other
Restrictions Deed Restrictions
Tax ID 100299
Energy Description Ceiling Fans,High-Efficiency HVAC
Acceptable Financing Cash Sale, Conventional, FHA, VA
Tax Rate 2.1321
Disclosures Sellers Disclosure
Listing Terms Cash Sale, Conventional, FHA, VA
Financing Cash Sale,Conventional,FHA,VA
Special Listing Condition Sellers Disclosure
Read Less Info
Want to know what your home might be worth? Contact us for a FREE valuation!

Our team is ready to help you sell your home for the highest possible price ASAP

Bought with Zweiacker & Associates

"My job is to find and attract mastery-based agents to the office, protect the culture, and make sure everyone is happy! "
tricia@triciaturnerproperties.com
10419 W Hidden Lake Ln, Richmond, Texas, 77046, United States






