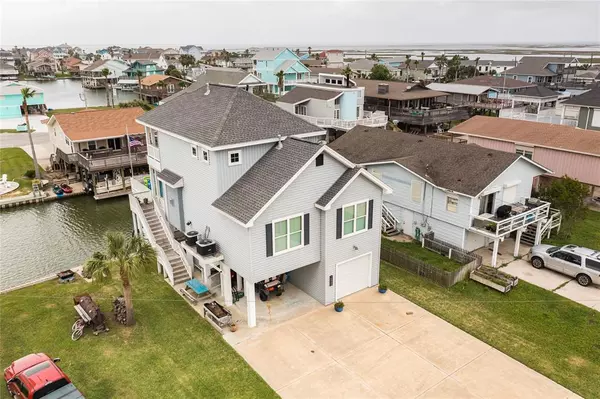$835,000
For more information regarding the value of a property, please contact us for a free consultation.
4 Beds
2 Baths
1,818 SqFt
SOLD DATE : 06/23/2023
Key Details
Property Type Single Family Home
Listing Status Sold
Purchase Type For Sale
Square Footage 1,818 sqft
Price per Sqft $444
Subdivision Jamaica Beach
MLS Listing ID 85086976
Sold Date 06/23/23
Style Traditional
Bedrooms 4
Full Baths 2
HOA Fees $2/ann
HOA Y/N 1
Year Built 2017
Annual Tax Amount $9,011
Tax Year 2022
Lot Size 5,518 Sqft
Acres 0.1267
Property Description
Custom designed and constructed with special attention to details. This home was specifically designed for this lot to encompass the waterfront and sunset views. Weather protected stair entry opens to huge family room with 12ft ceiling and built-in art display shelves accented with remote blazing central gas fireplace. Chef's kitchen has Slab Granite Island and walls of custom cabinetry. Dining area patio door extends to the deck over the boathouse, fine dining at sunset. 2 Guest bedrooms with baths on main level with Bamboo flooring throughout. Central elevator shaft is extra storage for now. Indirect soft lighting in the 12ft tray ceilings in 14'x15' primary bedroom, huge walk-in closet, luxury tiled bath and private sunset deck completes this adult retreat. So many extras, Halo systems on furnace, over ride gas generator, tankless water heater, pex master system in utility room,cargo lift. Party bar entertaining at waterside, barn door beach shower, gentlemen's workshop, tops it.
Location
State TX
County Galveston
Area West End
Rooms
Bedroom Description 2 Bedrooms Down,2 Primary Bedrooms,Primary Bed - 3rd Floor
Other Rooms Family Room, Home Office/Study, Kitchen/Dining Combo, Living Area - 2nd Floor, Utility Room in House
Kitchen Island w/o Cooktop, Kitchen open to Family Room, Pantry
Interior
Interior Features 2 Staircases, Balcony, Crown Molding, Drapes/Curtains/Window Cover, Dryer Included, Elevator Shaft, Fire/Smoke Alarm, High Ceiling, Prewired for Alarm System, Refrigerator Included, Wired for Sound
Heating Central Gas, Zoned
Cooling Central Gas, Zoned
Flooring Bamboo, Laminate, Tile
Fireplaces Number 1
Fireplaces Type Gas Connections, Gaslog Fireplace
Exterior
Exterior Feature Balcony, Barn/Stable, Cargo Lift, Covered Patio/Deck, Patio/Deck, Private Driveway, Side Yard, Workshop
Garage Attached Garage
Garage Spaces 1.0
Carport Spaces 2
Garage Description Double-Wide Driveway, Workshop
Waterfront Description Bay View,Boat House,Boat Lift,Boat Slip,Bulkhead,Canal Front,Canal View,Concrete Bulkhead
Roof Type Composition
Street Surface Asphalt,Concrete
Private Pool No
Building
Lot Description Cul-De-Sac, Subdivision Lot, Water View, Waterfront
Faces South,West
Story 2
Foundation On Stilts
Lot Size Range 0 Up To 1/4 Acre
Sewer Public Sewer
Water Public Water
Structure Type Vinyl
New Construction No
Schools
Elementary Schools Gisd Open Enroll
Middle Schools Gisd Open Enroll
High Schools Ball High School
School District 22 - Galveston
Others
HOA Fee Include Recreational Facilities
Restrictions Deed Restrictions,Zoning
Tax ID 4208-0000-0024-000
Energy Description Attic Vents,Ceiling Fans,Digital Program Thermostat,Energy Star/CFL/LED Lights,Generator,High-Efficiency HVAC,Insulated Doors,Insulated/Low-E windows,Tankless/On-Demand H2O Heater
Acceptable Financing Cash Sale, Conventional
Tax Rate 1.7086
Disclosures Sellers Disclosure
Listing Terms Cash Sale, Conventional
Financing Cash Sale,Conventional
Special Listing Condition Sellers Disclosure
Read Less Info
Want to know what your home might be worth? Contact us for a FREE valuation!

Our team is ready to help you sell your home for the highest possible price ASAP

Bought with UTR TEXAS, REALTORS

"My job is to find and attract mastery-based agents to the office, protect the culture, and make sure everyone is happy! "
tricia@triciaturnerproperties.com
10419 W Hidden Lake Ln, Richmond, Texas, 77046, United States






