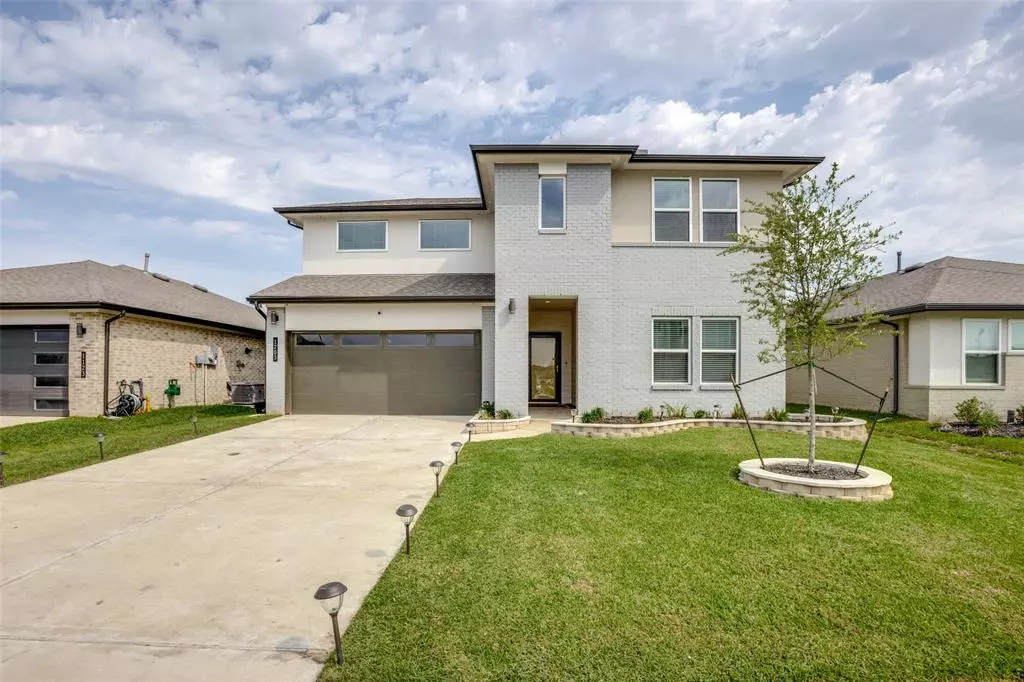$338,488
For more information regarding the value of a property, please contact us for a free consultation.
4 Beds
3 Baths
2,512 SqFt
SOLD DATE : 06/20/2023
Key Details
Property Type Single Family Home
Listing Status Sold
Purchase Type For Sale
Square Footage 2,512 sqft
Price per Sqft $134
Subdivision Caldwell Ranch
MLS Listing ID 84907962
Sold Date 06/20/23
Style Contemporary/Modern
Bedrooms 4
Full Baths 3
HOA Fees $70/ann
HOA Y/N 1
Year Built 2021
Annual Tax Amount $10,871
Tax Year 2022
Lot Size 6,565 Sqft
Acres 0.1507
Property Description
This ultra modern design offers 4 spacious bedrooms and 3 full bathrooms, and a covered patio. Enjoy a well manicured lawn and great curbside appeal with no rear neighbors. This open concept home has a stunning kitchen which includes quartz countertops, 42'' cabinets with an abundance of storage, stainless steel appliances and a large breakfast bar. As you walk into the Master bathroom, you will see dual sinks, separate shower, garden tub and a very large walk-in closet!. The Caldwell gorgeous development features a large relaxing pool, Tot Lot, Covered Pavilion with Picnic Tables, Shallow Splash area for the Kiddos, Water Slides and Soccer Fields. Minutes away from the upcoming Manvel Town Center. City will show as Arola when mapping.
Water softener, reverse osmosis water filtration system, refrigerator, washer and dryer included. Great deal
Location
State TX
County Fort Bend
Area Sienna Area
Rooms
Bedroom Description 2 Bedrooms Down,Primary Bed - 1st Floor
Other Rooms Gameroom Up
Kitchen Kitchen open to Family Room, Pantry
Interior
Interior Features Alarm System - Owned
Heating Central Gas
Cooling Central Electric
Flooring Vinyl Plank
Exterior
Garage Attached Garage
Garage Spaces 2.0
Roof Type Composition
Street Surface Asphalt
Private Pool No
Building
Lot Description Cleared, Subdivision Lot
Faces South
Story 2
Foundation Slab
Lot Size Range 0 Up To 1/4 Acre
Sewer Public Sewer
Water Public Water, Water District
Structure Type Brick,Cement Board
New Construction No
Schools
Elementary Schools Heritage Rose Elementary School
Middle Schools Thornton Middle School (Fort Bend)
High Schools Ridge Point High School
School District 19 - Fort Bend
Others
HOA Fee Include Grounds,Recreational Facilities
Restrictions Deed Restrictions
Tax ID 7136-03-001-0210-907
Energy Description Tankless/On-Demand H2O Heater
Acceptable Financing Cash Sale, Conventional, FHA, USDA Loan, VA
Tax Rate 3.1858
Disclosures Mud, Sellers Disclosure
Listing Terms Cash Sale, Conventional, FHA, USDA Loan, VA
Financing Cash Sale,Conventional,FHA,USDA Loan,VA
Special Listing Condition Mud, Sellers Disclosure
Read Less Info
Want to know what your home might be worth? Contact us for a FREE valuation!

Our team is ready to help you sell your home for the highest possible price ASAP

Bought with Shaw Real Estate

"My job is to find and attract mastery-based agents to the office, protect the culture, and make sure everyone is happy! "
tricia@triciaturnerproperties.com
10419 W Hidden Lake Ln, Richmond, Texas, 77046, United States






