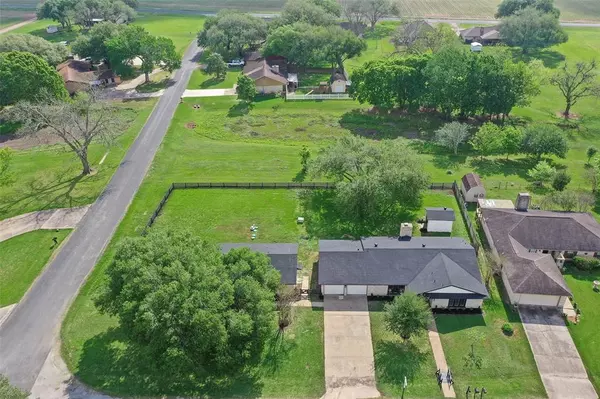$389,500
For more information regarding the value of a property, please contact us for a free consultation.
4 Beds
3 Baths
2,622 SqFt
SOLD DATE : 06/23/2023
Key Details
Property Type Single Family Home
Listing Status Sold
Purchase Type For Sale
Square Footage 2,622 sqft
Price per Sqft $138
Subdivision Turtle Creek Village
MLS Listing ID 85690780
Sold Date 06/23/23
Style Traditional
Bedrooms 4
Full Baths 3
HOA Fees $6/ann
HOA Y/N 1
Year Built 1980
Annual Tax Amount $2,360
Tax Year 2022
Lot Size 0.515 Acres
Acres 0.5149
Property Description
Have you dreamed about country living for years? Your dream home can be a reality. This gorgeous one-story home has been completely renovated including new PEX plumbing and HVAC system. The open-design floor plan features a spacious family room, fireplace and a wall of windows that floods the space w/ natural light. Entertain in style in this fabulous kitchen w/ new stainless steel appliances, quartz countertops, soft close cabinets, pot filler & a custom range hood. Wood look tile flooring throughout the home. Flex room can double as a library/office or convert to a 4th room. The enormous backyard offers plenty of space perfect for enjoying a morning cup of coffee, playing and hosting barbecues. As an added bonus, a beautiful guest house complements this great opportunity. Featuring a full kitchen & laundry room. This guest house can be used as an in-law suite, man cave, entertainment area, you name it! THIS ONE STORY BEAUTY WILL NOT DISAPPOINT!!
Location
State TX
County Wharton
Rooms
Bedroom Description En-Suite Bath
Other Rooms Breakfast Room, Den, Family Room, Formal Dining, Guest Suite, Kitchen/Dining Combo, Living Area - 1st Floor, Living/Dining Combo, Quarters/Guest House, Utility Room in House
Kitchen Pantry
Interior
Interior Features High Ceiling
Heating Central Electric
Cooling Central Electric
Flooring Carpet, Tile
Fireplaces Number 1
Fireplaces Type Freestanding, Wood Burning Fireplace
Exterior
Exterior Feature Back Green Space, Back Yard, Back Yard Fenced, Detached Gar Apt /Quarters, Storage Shed, Workshop
Garage Attached Garage
Garage Spaces 2.0
Garage Description Auto Garage Door Opener, Double-Wide Driveway, Workshop
Roof Type Composition
Street Surface Asphalt
Private Pool No
Building
Lot Description Corner
Story 1
Foundation Slab
Lot Size Range 1/2 Up to 1 Acre
Water Aerobic
Structure Type Brick,Wood
New Construction No
Schools
Elementary Schools Cg Sivells/Wharton Elementary School
Middle Schools Wharton Junior High
High Schools Wharton High School
School District 180 - Wharton
Others
Restrictions Deed Restrictions
Tax ID R72841
Energy Description Ceiling Fans
Acceptable Financing Cash Sale, Conventional, FHA, VA
Tax Rate 1.9336
Disclosures Sellers Disclosure
Listing Terms Cash Sale, Conventional, FHA, VA
Financing Cash Sale,Conventional,FHA,VA
Special Listing Condition Sellers Disclosure
Read Less Info
Want to know what your home might be worth? Contact us for a FREE valuation!

Our team is ready to help you sell your home for the highest possible price ASAP

Bought with City Group

"My job is to find and attract mastery-based agents to the office, protect the culture, and make sure everyone is happy! "
tricia@triciaturnerproperties.com
10419 W Hidden Lake Ln, Richmond, Texas, 77046, United States






