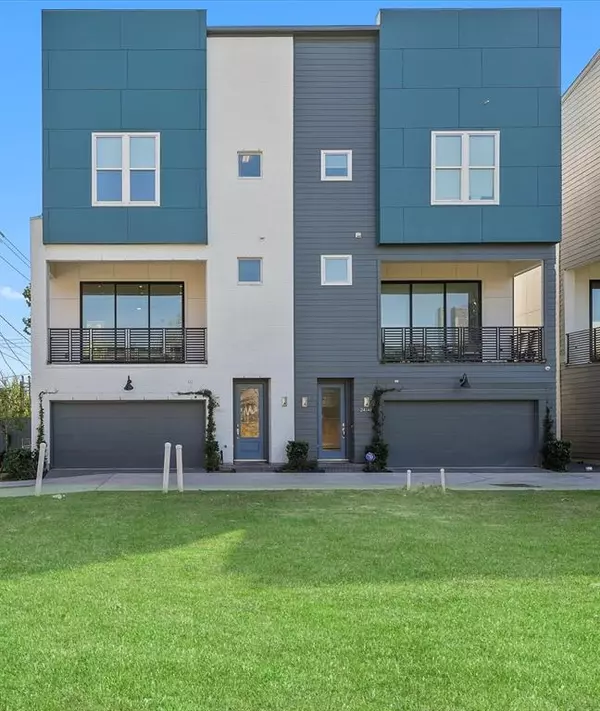$480,000
For more information regarding the value of a property, please contact us for a free consultation.
3 Beds
3.1 Baths
2,276 SqFt
SOLD DATE : 06/23/2023
Key Details
Property Type Townhouse
Sub Type Townhouse
Listing Status Sold
Purchase Type For Sale
Square Footage 2,276 sqft
Price per Sqft $210
Subdivision Williams/Canal
MLS Listing ID 79509554
Sold Date 06/23/23
Style Contemporary/Modern
Bedrooms 3
Full Baths 3
Half Baths 1
HOA Fees $175/ann
Year Built 2020
Annual Tax Amount $10,428
Tax Year 2022
Lot Size 1,620 Sqft
Property Description
Welcome home to your East Downtown Oasis! This 2,276 sqft. modern home comes with 3 bedrooms, 3.5 bathrooms, a large balcony with 10 ft retractable sliding doors, SimpliFire electric fireplace with 14 different colors to choose from, a freestanding bathtub, & a huge walk-in shower in the primary suite. ALL Fisher & Paykel appliances are included. 2414 Canal Street Unit G is located on a corner lot & only 5 blocks from Downtown Houston! The newly opened East River Golf Course is walking distance from this amazing location. East Downtown Houston or what the locals call "EaDo" is full of the best restaurants such as The Original Ninfa's off Navigation, Huynh Restaurant, Rodeo Goat, Big City Wings, & much more! If you want to be able to walk to Minute Maid Park to watch the Houston Astros win the 2023 World Series then this location is perfect for you! Call, text, or email to schedule your private tour today!
Location
State TX
County Harris
Area East End Revitalized
Rooms
Bedroom Description 1 Bedroom Down - Not Primary BR,Primary Bed - 3rd Floor,Walk-In Closet
Interior
Interior Features Fire/Smoke Alarm, High Ceiling, Prewired for Alarm System, Refrigerator Included
Heating Central Gas
Cooling Central Electric
Flooring Carpet, Engineered Wood, Tile
Fireplaces Number 1
Fireplaces Type Gas Connections
Exterior
Exterior Feature Back Yard, Balcony, Side Yard
Garage Attached Garage
Garage Spaces 2.0
Roof Type Composition
Street Surface Concrete,Pavers
Private Pool No
Building
Story 3
Entry Level Levels 1, 2 and 3
Foundation Slab
Builder Name Urban InTown Homes
Sewer Public Sewer
Water Public Water
Structure Type Cement Board,Stucco
New Construction No
Schools
Elementary Schools Burnet Elementary School (Houston)
Middle Schools Navarro Middle School (Houston)
High Schools Wheatley High School
School District 27 - Houston
Others
HOA Fee Include Grounds
Tax ID 139-269-001-0026
Energy Description Ceiling Fans,High-Efficiency HVAC,Insulated/Low-E windows,Other Energy Features,Radiant Attic Barrier,Tankless/On-Demand H2O Heater
Acceptable Financing Cash Sale, Conventional, FHA, VA
Tax Rate 2.3307
Disclosures Sellers Disclosure
Listing Terms Cash Sale, Conventional, FHA, VA
Financing Cash Sale,Conventional,FHA,VA
Special Listing Condition Sellers Disclosure
Read Less Info
Want to know what your home might be worth? Contact us for a FREE valuation!

Our team is ready to help you sell your home for the highest possible price ASAP

Bought with Camelot Realty

"My job is to find and attract mastery-based agents to the office, protect the culture, and make sure everyone is happy! "
tricia@triciaturnerproperties.com
10419 W Hidden Lake Ln, Richmond, Texas, 77046, United States






