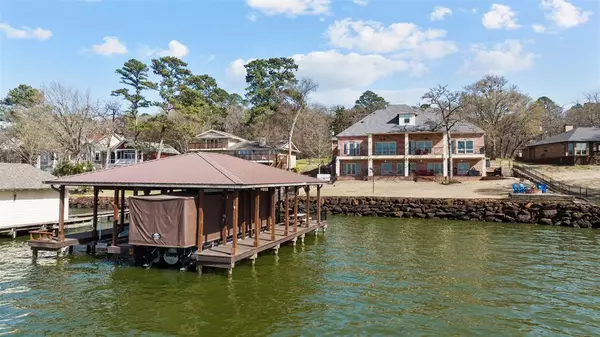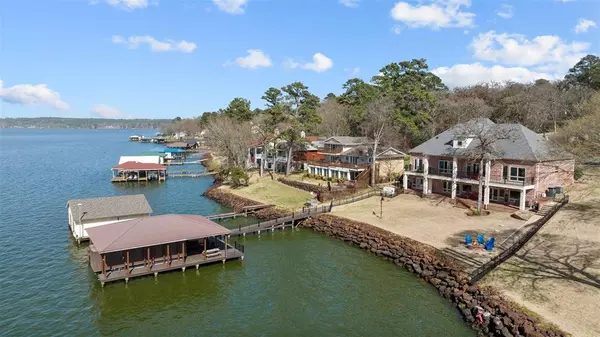$1,750,000
For more information regarding the value of a property, please contact us for a free consultation.
5 Beds
5 Baths
6,850 SqFt
SOLD DATE : 06/28/2023
Key Details
Property Type Single Family Home
Listing Status Sold
Purchase Type For Sale
Square Footage 6,850 sqft
Price per Sqft $240
Subdivision Hide A Way Bay
MLS Listing ID 19641905
Sold Date 06/28/23
Style Traditional
Bedrooms 5
Full Baths 5
HOA Fees $25/ann
HOA Y/N 1
Year Built 2008
Annual Tax Amount $13,377
Tax Year 2022
Lot Size 0.376 Acres
Acres 0.376
Property Description
Discerning buyers will appreciate this exceptional waterfront home with breathtaking open water views of Lake Palestine! Wide crown molding, 9-12' ceilings, solid oak & tile floors, & 3' doors on all bedrooms. Main level living & dining area with breathtaking lake views, gas FP, & back balcony. Open kitchen has large island with 2nd sink, warming oven, convection oven, microwave, ice machine, DW, gas cooktop, & built-in fridge. Primary suite & guest BR both have open water views & access to balcony. Private office has plantation shutters. Remote blinds have been installed in many rooms. Downstairs kitchen has granite, electric cooktop, oven, d/w, ice machine, microwave, & wet bar. Huge 3rd floor bonus room, utility rooms on both the main & lower level, 3 Rinnai water heaters, 2-central vacs, & 4 HVAC units, all new Marvin doors & windows lakeside, new welded metal fence, new aerobic septic system, & new whole house generator. Gas firepit, bug misting system on home & 2 stall boathouse.
Location
State TX
County Smith
Rooms
Bedroom Description En-Suite Bath,Walk-In Closet
Other Rooms Breakfast Room, Gameroom Up, Guest Suite w/Kitchen, Home Office/Study, Kitchen/Dining Combo, Living Area - 1st Floor, Living Area - 2nd Floor, Living Area - 3rd Floor, Utility Room in House
Kitchen Breakfast Bar, Instant Hot Water, Island w/o Cooktop, Kitchen open to Family Room, Pantry, Pot Filler, Pots/Pans Drawers, Second Sink
Interior
Interior Features 2 Staircases, Balcony, Central Vacuum, Crown Molding, Drapes/Curtains/Window Cover, Fire/Smoke Alarm, Formal Entry/Foyer, High Ceiling, Prewired for Alarm System, Wet Bar, Wired for Sound
Heating Central Gas, Propane, Zoned
Cooling Central Electric, Zoned
Flooring Carpet, Tile, Wood
Fireplaces Number 1
Fireplaces Type Gaslog Fireplace
Exterior
Exterior Feature Back Yard, Balcony, Covered Patio/Deck, Mosquito Control System, Partially Fenced, Patio/Deck, Porch, Sprinkler System
Garage Attached Garage
Garage Spaces 2.0
Garage Description Additional Parking, Circle Driveway
Waterfront Description Boat House,Boat Lift,Lakefront,Pier
Roof Type Composition
Street Surface Asphalt
Private Pool No
Building
Lot Description Subdivision Lot, Waterfront
Faces East
Story 3
Foundation Slab
Lot Size Range 1/4 Up to 1/2 Acre
Sewer Septic Tank
Water Aerobic, Public Water
Structure Type Brick,Stone
New Construction No
Schools
Elementary Schools Bullard Elementary School
Middle Schools Bullard Middle School
High Schools Bullard High School
School District 284 - Bullard
Others
HOA Fee Include Other
Restrictions Restricted
Tax ID 18063-0000-00-0018000
Ownership Full Ownership
Energy Description Ceiling Fans,Digital Program Thermostat,Generator,High-Efficiency HVAC,HVAC>13 SEER,Tankless/On-Demand H2O Heater
Acceptable Financing Cash Sale, Conventional
Tax Rate 1.825
Disclosures Exclusions, Sellers Disclosure
Listing Terms Cash Sale, Conventional
Financing Cash Sale,Conventional
Special Listing Condition Exclusions, Sellers Disclosure
Read Less Info
Want to know what your home might be worth? Contact us for a FREE valuation!

Our team is ready to help you sell your home for the highest possible price ASAP

Bought with Non-MLS

"My job is to find and attract mastery-based agents to the office, protect the culture, and make sure everyone is happy! "
tricia@triciaturnerproperties.com
10419 W Hidden Lake Ln, Richmond, Texas, 77046, United States






