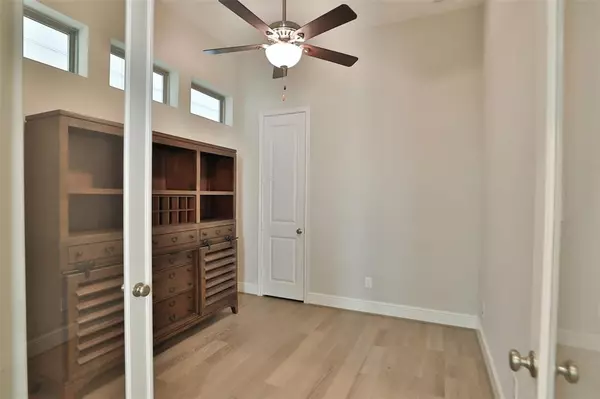$875,000
For more information regarding the value of a property, please contact us for a free consultation.
3 Beds
3.2 Baths
3,167 SqFt
SOLD DATE : 05/15/2023
Key Details
Property Type Single Family Home
Listing Status Sold
Purchase Type For Sale
Square Footage 3,167 sqft
Price per Sqft $266
Subdivision Somerset Green
MLS Listing ID 44154839
Sold Date 05/15/23
Style Colonial,French,Traditional
Bedrooms 3
Full Baths 3
Half Baths 2
HOA Fees $240/ann
HOA Y/N 1
Year Built 2020
Annual Tax Amount $22,457
Tax Year 2022
Lot Size 2,475 Sqft
Acres 0.0568
Property Description
Located just minutes from Downtown, The Heights, The Galleria and major freeways is the 46-acre, guard gated, Amenity-rich community of Somerset Green. This Like New (2021) 3 Bedroom, 3.5 Bath, Coventry Home is lightly lived in and spectacular in every way. Enjoy the convenience of a first floor kitchen with GE Cafe appliances, walk-in pantry, built-in spice cabinets, large island and oversized sink.Private Home Office on first floor. Primary Bedroom with sitting area and Morning Bar. Primary bath with dual sinks, soaking tub and shower with large walk-in closet. Additional entertaining space can be found in the third floor Gameroom with Custom Built-in including wine fridge and a balcony to enjoy the scenic views. High ceilings, elevator, beautiful light hardwood floors, Smart Home System, Energy Star Qualified Home. Come see the serene gardens, waterways and rich amenities that this amazing lock and leave community has to offer.
Location
State TX
County Harris
Area Timbergrove/Lazybrook
Rooms
Other Rooms Family Room, Formal Dining, Gameroom Up, Home Office/Study, Living Area - 1st Floor, Living Area - 3rd Floor
Den/Bedroom Plus 3
Kitchen Breakfast Bar, Island w/o Cooktop, Kitchen open to Family Room, Pantry, Pots/Pans Drawers, Walk-in Pantry
Interior
Interior Features Drapes/Curtains/Window Cover, Elevator, Fire/Smoke Alarm, High Ceiling
Heating Central Gas
Cooling Central Electric
Flooring Carpet, Tile, Wood
Exterior
Exterior Feature Back Yard Fenced, Controlled Subdivision Access, Porch, Sprinkler System
Garage Attached Garage
Garage Spaces 2.0
Roof Type Composition
Street Surface Concrete,Curbs
Accessibility Manned Gate
Private Pool No
Building
Lot Description Other
Faces East
Story 3
Foundation Slab
Lot Size Range 0 Up To 1/4 Acre
Builder Name Coventry Homes
Water Water District
Structure Type Stucco
New Construction No
Schools
Elementary Schools Sinclair Elementary School (Houston)
Middle Schools Hogg Middle School (Houston)
High Schools Waltrip High School
School District 27 - Houston
Others
HOA Fee Include Clubhouse,Grounds,Limited Access Gates,On Site Guard,Recreational Facilities
Restrictions Deed Restrictions
Tax ID 139-342-001-0006
Ownership Full Ownership
Energy Description Ceiling Fans,Digital Program Thermostat,High-Efficiency HVAC,HVAC>13 SEER,Insulated Doors,Insulated/Low-E windows,Insulation - Other,Other Energy Features,Radiant Attic Barrier
Acceptable Financing Cash Sale, Conventional
Tax Rate 2.8307
Disclosures Mud, Sellers Disclosure
Green/Energy Cert Energy Star Qualified Home, Environments for Living, Home Energy Rating/HERS
Listing Terms Cash Sale, Conventional
Financing Cash Sale,Conventional
Special Listing Condition Mud, Sellers Disclosure
Read Less Info
Want to know what your home might be worth? Contact us for a FREE valuation!

Our team is ready to help you sell your home for the highest possible price ASAP

Bought with Daytown International LLC

"My job is to find and attract mastery-based agents to the office, protect the culture, and make sure everyone is happy! "
tricia@triciaturnerproperties.com
10419 W Hidden Lake Ln, Richmond, Texas, 77046, United States






