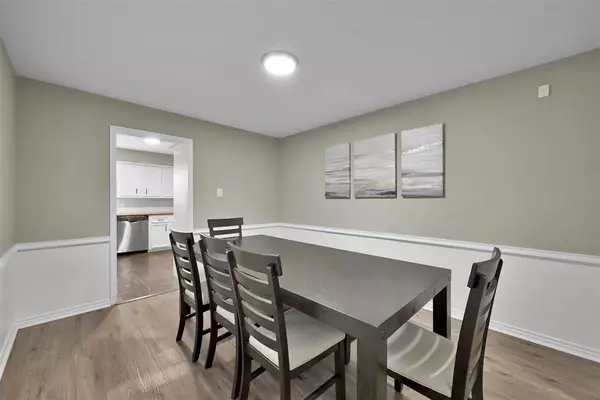$300,000
For more information regarding the value of a property, please contact us for a free consultation.
4 Beds
2.1 Baths
2,515 SqFt
SOLD DATE : 05/11/2023
Key Details
Property Type Single Family Home
Listing Status Sold
Purchase Type For Sale
Square Footage 2,515 sqft
Price per Sqft $127
Subdivision Woodcreek Sec
MLS Listing ID 23371289
Sold Date 05/11/23
Style Craftsman,Traditional
Bedrooms 4
Full Baths 2
Half Baths 1
HOA Fees $47/ann
HOA Y/N 1
Year Built 1981
Annual Tax Amount $5,830
Tax Year 2022
Lot Size 9,016 Sqft
Acres 0.207
Property Description
What a gem to hit the market in the stately community of Woodcreek! It's hard to come across a property like this in this community. This beauty sits in a culdesac on a HUGE lot just waiting for it's new owners to stumble across it. It just beams with pride of ownership. When you pull up to the property you'll notice that it sits back far enough to accommodate the beautiful green plants in the yard sitting in mulched beds. The property has mature trees in the front yard giving you a nice shade cover and adding to the stately feel. This location gives you access to multiple grocery stores & a Target within 15 minutes. You're nearby several major freeways (69/59, Hardy Toll Road, Beltway 8) that can take you quickly wherever you need to go. The interior of the home is completely updated. The backyard has NO REAR NEIGHBORS, is MASSIVE, has a large patio, & would easily accommodate whatever your heart desires.
Seize your opportunity by scheduling a showing or getting your offer in today!
Location
State TX
County Harris
Area Aldine Area
Rooms
Bedroom Description Primary Bed - 1st Floor,Walk-In Closet
Other Rooms Breakfast Room, Family Room, Formal Dining, Gameroom Up, Living Area - 1st Floor, Utility Room in House
Kitchen Breakfast Bar, Pantry
Interior
Interior Features Alarm System - Owned, Crown Molding, Fire/Smoke Alarm, Formal Entry/Foyer, Wet Bar
Heating Central Electric
Cooling Central Gas
Flooring Laminate, Tile, Vinyl Plank
Fireplaces Number 2
Fireplaces Type Gas Connections, Gaslog Fireplace
Exterior
Garage Detached Garage
Garage Spaces 1.0
Roof Type Composition
Street Surface Concrete
Private Pool No
Building
Lot Description Cul-De-Sac, Subdivision Lot
Faces South,West
Story 2
Foundation Slab
Lot Size Range 1/4 Up to 1/2 Acre
Water Water District
Structure Type Brick,Cement Board
New Construction No
Schools
Elementary Schools Dunn Elementary School (Aldine)
Middle Schools Teague Middle School
High Schools Nimitz High School (Aldine)
School District 1 - Aldine
Others
Restrictions Deed Restrictions
Tax ID 114-241-005-0170
Energy Description Ceiling Fans,Digital Program Thermostat,Energy Star/CFL/LED Lights
Acceptable Financing Cash Sale, Conventional, FHA, VA
Tax Rate 2.4999
Disclosures Mud, Sellers Disclosure
Listing Terms Cash Sale, Conventional, FHA, VA
Financing Cash Sale,Conventional,FHA,VA
Special Listing Condition Mud, Sellers Disclosure
Read Less Info
Want to know what your home might be worth? Contact us for a FREE valuation!

Our team is ready to help you sell your home for the highest possible price ASAP

Bought with RE/MAX Integrity

"My job is to find and attract mastery-based agents to the office, protect the culture, and make sure everyone is happy! "
tricia@triciaturnerproperties.com
10419 W Hidden Lake Ln, Richmond, Texas, 77046, United States






