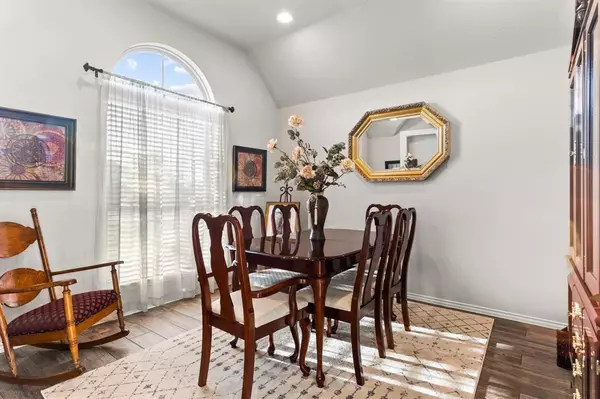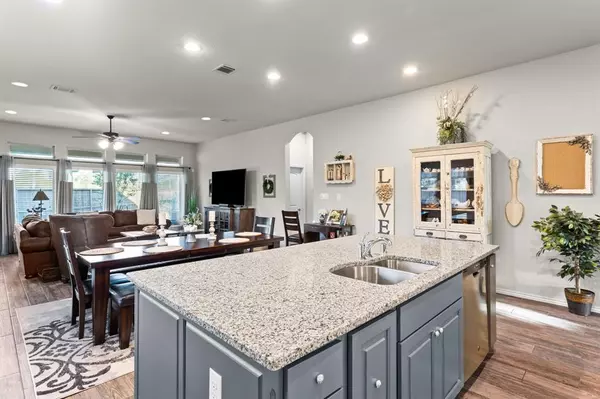$444,900
For more information regarding the value of a property, please contact us for a free consultation.
4 Beds
3 Baths
2,577 SqFt
SOLD DATE : 05/08/2023
Key Details
Property Type Single Family Home
Listing Status Sold
Purchase Type For Sale
Square Footage 2,577 sqft
Price per Sqft $172
Subdivision Newport Lake Estates
MLS Listing ID 24617884
Sold Date 05/08/23
Style Traditional
Bedrooms 4
Full Baths 3
HOA Fees $77/ann
HOA Y/N 1
Year Built 2018
Annual Tax Amount $12,484
Tax Year 2022
Lot Size 0.291 Acres
Acres 0.2907
Property Description
Enjoy a Gated Community with a Community Garden, Fishing Piers, Fire Pits, Soccer Practice Field, Baseball Practice Field, Basketball Court, and Trails with easy access to The Medical Center, Downtown, Pearland Towne Center, Galveston and nearby shopping, dining, and entertainment. This Perry (brick/ 4 sides) One-Story
4-Bedroom Open Floor Plan home was Prayerfully built with Love. The Kitchen has the most amazing counter space for entertaining and includes stainless appliances, gas cooktop, abundant cabinetry, granite island with bar stools, ample storage space, recessed lights and rich flooring that flows throughout the home. "Great Room" perfectly describes the heart of the home! Five-light French doors allow natural light to fill the Flex Room (Study, Dining, Piano room). Large Primary Bedroom Suite enjoys privacy from the other rooms. A Secondary Bedroom enjoys an en-suite full bathroom. Pie-shaped Lot, Accent Lights, Trees, Flowers and Covered Patio provide outdoor enjoyment.
Location
State TX
County Brazoria
Area Alvin North
Rooms
Bedroom Description All Bedrooms Down,En-Suite Bath,Primary Bed - 1st Floor,Split Plan,Walk-In Closet
Other Rooms Family Room, Formal Dining, Home Office/Study, Kitchen/Dining Combo, Living Area - 1st Floor, Living/Dining Combo, Utility Room in House
Den/Bedroom Plus 4
Kitchen Breakfast Bar, Island w/o Cooktop, Kitchen open to Family Room, Pantry, Under Cabinet Lighting, Walk-in Pantry
Interior
Interior Features Fire/Smoke Alarm, Formal Entry/Foyer, High Ceiling
Heating Central Gas
Cooling Central Electric
Flooring Carpet, Tile
Exterior
Exterior Feature Back Yard Fenced, Controlled Subdivision Access, Covered Patio/Deck, Patio/Deck, Porch
Garage Attached Garage
Garage Spaces 2.0
Roof Type Composition
Street Surface Concrete,Curbs
Private Pool No
Building
Lot Description Subdivision Lot
Faces Southeast
Story 1
Foundation Slab
Lot Size Range 0 Up To 1/4 Acre
Builder Name Perry Homes
Sewer Public Sewer
Water Public Water, Water District
Structure Type Brick
New Construction No
Schools
Elementary Schools Don Jeter Elementary School
Middle Schools Rodeo Palms Junior High School
High Schools Manvel High School
School District 3 - Alvin
Others
HOA Fee Include Grounds,Limited Access Gates
Restrictions Deed Restrictions
Tax ID 6753-1001-011
Ownership Full Ownership
Energy Description Ceiling Fans
Acceptable Financing Cash Sale, Conventional, FHA, VA
Tax Rate 3.6694
Disclosures Exclusions, Mud, Sellers Disclosure
Listing Terms Cash Sale, Conventional, FHA, VA
Financing Cash Sale,Conventional,FHA,VA
Special Listing Condition Exclusions, Mud, Sellers Disclosure
Read Less Info
Want to know what your home might be worth? Contact us for a FREE valuation!

Our team is ready to help you sell your home for the highest possible price ASAP

Bought with HomeSmart

"My job is to find and attract mastery-based agents to the office, protect the culture, and make sure everyone is happy! "
tricia@triciaturnerproperties.com
10419 W Hidden Lake Ln, Richmond, Texas, 77046, United States






