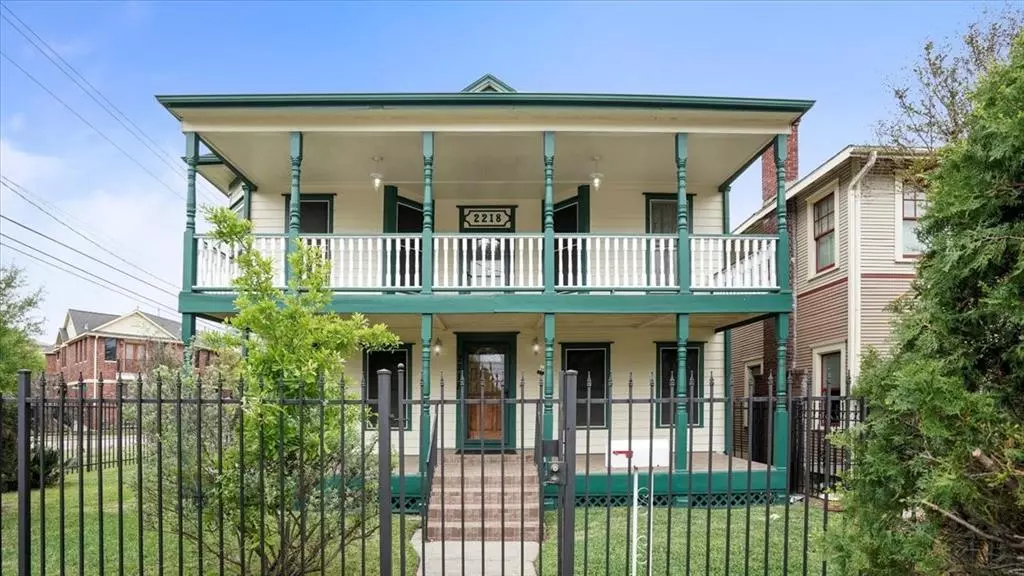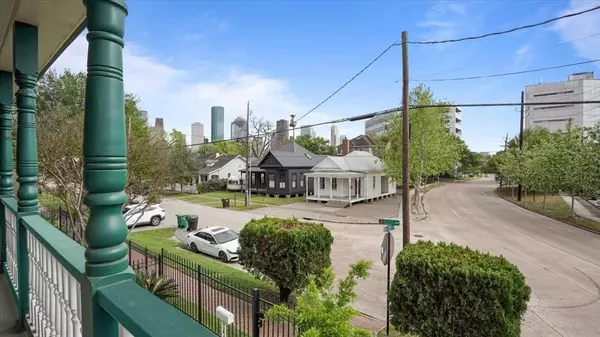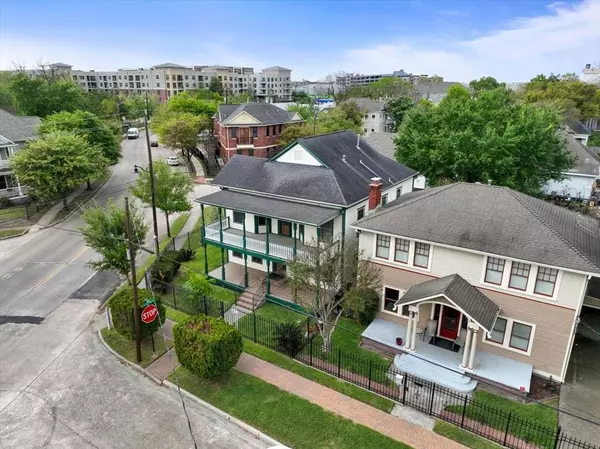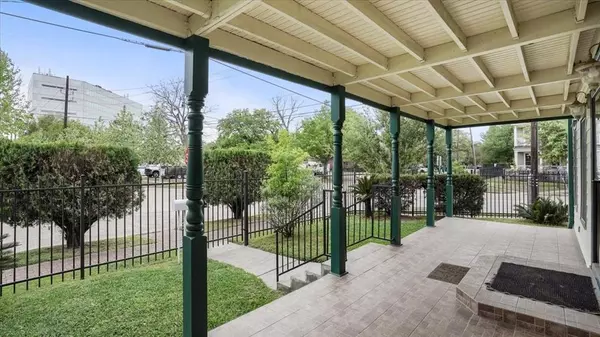$775,000
For more information regarding the value of a property, please contact us for a free consultation.
5 Beds
3.1 Baths
2,558 SqFt
SOLD DATE : 05/08/2023
Key Details
Property Type Single Family Home
Listing Status Sold
Purchase Type For Sale
Square Footage 2,558 sqft
Price per Sqft $302
Subdivision Old Sixth Ward
MLS Listing ID 79438408
Sold Date 05/08/23
Style Traditional,Victorian
Bedrooms 5
Full Baths 3
Half Baths 1
Year Built 1890
Annual Tax Amount $11,835
Tax Year 2022
Lot Size 4,500 Sqft
Acres 0.1033
Property Description
Old Sixth Ward Historic District home with breath-taking views of downtown from the second floor balcony. Originally built in 1890, it was extensively remodeled in 1997 and again 2017. Two Jack and Jill baths (One Shower only & one with Tub/Shower) serve the 4 downstairs bedrooms. The stairs ascend to the grand second floor which features High Ceilings, Abundant Windows (all replaced 2020), Granite Counters and glass-front cabinets in Kitchen, Formal Dining, Living, Study (or TV room), Primary Bedroom and Bath, and Guest Half Bath. Electric gate secures the yard and 16x10 Storage Shed. Exterior back entries to both first and second floors lend to the possibility for use as Commercial, Residential, or Both!!
Location
State TX
County Harris
Area Washington East/Sabine
Rooms
Bedroom Description En-Suite Bath,Primary Bed - 2nd Floor,Walk-In Closet
Other Rooms 1 Living Area, Breakfast Room, Family Room, Formal Dining, Home Office/Study, Living Area - 2nd Floor, Utility Room in House
Kitchen Pots/Pans Drawers, Soft Closing Drawers, Walk-in Pantry
Interior
Interior Features Alarm System - Owned, Balcony, Crown Molding, Drapes/Curtains/Window Cover, Fire/Smoke Alarm, Formal Entry/Foyer, High Ceiling
Heating Central Gas, Zoned
Cooling Central Electric, Zoned
Flooring Engineered Wood, Tile, Wood
Exterior
Exterior Feature Back Yard Fenced, Balcony, Covered Patio/Deck, Fully Fenced, Porch, Storage Shed
Garage Description Auto Driveway Gate, Double-Wide Driveway
Roof Type Composition
Street Surface Asphalt,Concrete,Curbs,Gutters
Accessibility Automatic Gate
Private Pool No
Building
Lot Description Corner
Faces South
Story 2
Foundation Pier & Beam
Lot Size Range 0 Up To 1/4 Acre
Sewer Public Sewer
Water Public Water
Structure Type Cement Board
New Construction No
Schools
Elementary Schools Crockett Elementary School (Houston)
Middle Schools Hogg Middle School (Houston)
High Schools Heights High School
School District 27 - Houston
Others
Restrictions Historic Restrictions
Tax ID 005-181-000-0001
Energy Description Attic Vents,Ceiling Fans,Insulated/Low-E windows,North/South Exposure
Acceptable Financing Cash Sale, Conventional
Tax Rate 2.2019
Disclosures Probate, Sellers Disclosure
Listing Terms Cash Sale, Conventional
Financing Cash Sale,Conventional
Special Listing Condition Probate, Sellers Disclosure
Read Less Info
Want to know what your home might be worth? Contact us for a FREE valuation!

Our team is ready to help you sell your home for the highest possible price ASAP

Bought with Happen Houston

"My job is to find and attract mastery-based agents to the office, protect the culture, and make sure everyone is happy! "
tricia@triciaturnerproperties.com
10419 W Hidden Lake Ln, Richmond, Texas, 77046, United States






