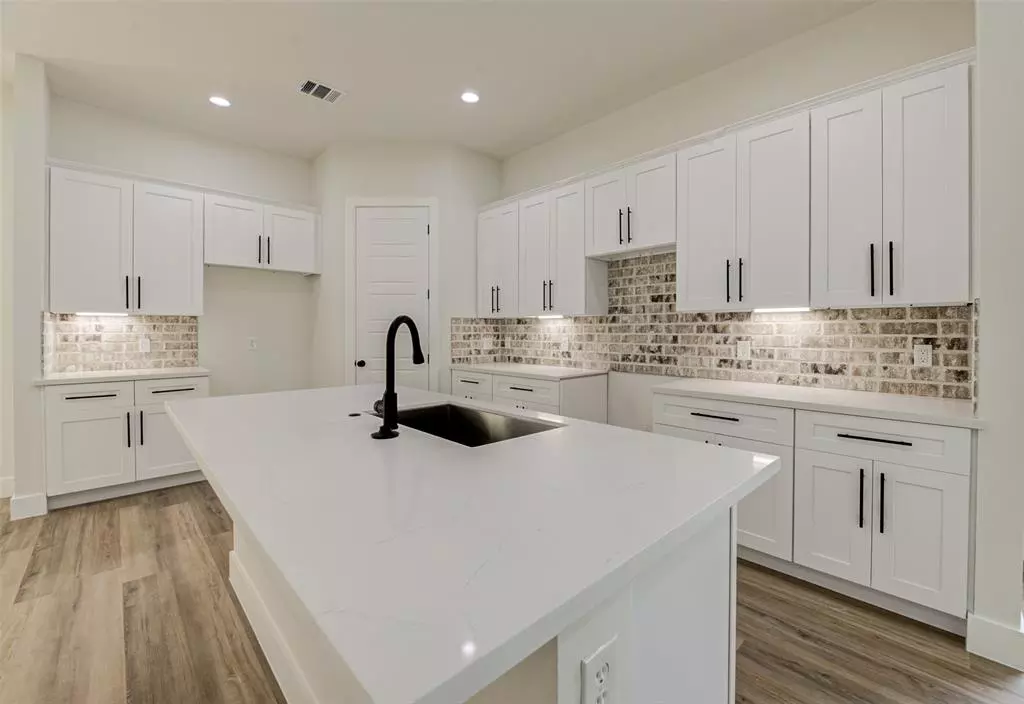$313,500
For more information regarding the value of a property, please contact us for a free consultation.
3 Beds
2 Baths
1,580 SqFt
SOLD DATE : 05/05/2023
Key Details
Property Type Single Family Home
Listing Status Sold
Purchase Type For Sale
Square Footage 1,580 sqft
Price per Sqft $198
Subdivision Wildwood Shores Sec 4
MLS Listing ID 69994324
Sold Date 05/05/23
Style Traditional
Bedrooms 3
Full Baths 2
HOA Fees $82/ann
HOA Y/N 1
Year Built 2022
Annual Tax Amount $357
Tax Year 2022
Lot Size 5,611 Sqft
Acres 0.1288
Property Description
NEW CONSTRUCTION in an exclusive gated community on Lake Conroe! Simply magnificent throughout. This gorgeous 1 story offers 3 bedrooms, 2 baths, 2 car garage, modern gray tones against crisp white custom paint, SS appliances, 8' doors, high efficiency HVAC and more! The spacious kitchen is thoughtfully designed w/custom 42" cabinets, beautiful countertops, tile backsplash, undermount sink & is open to living & dining areas. Wood-look floor throughout... easy maintenance so you have plenty of time to enjoy the lake & the beauty surrounding you and your front or back covered areas. Privately located in a gated subdivision w/owner only amenities: 2 pools, 2 parks, tennis & basketball courts, playground, boat dock, boat launch, covered picnic areas w/grills, fish cleaning station w/running water/sink, huge pavilion for gatherings & activities for the residents. Come see Lake Conroe's best kept secret & contact us for a complete feature sheet.
Location
State TX
County Walker
Area Lake Conroe Area
Rooms
Bedroom Description All Bedrooms Down,Walk-In Closet
Other Rooms 1 Living Area, Utility Room in House
Kitchen Island w/o Cooktop, Kitchen open to Family Room, Pantry, Soft Closing Cabinets, Soft Closing Drawers, Under Cabinet Lighting
Interior
Interior Features High Ceiling
Heating Central Electric
Cooling Central Electric
Flooring Vinyl Plank
Exterior
Exterior Feature Controlled Subdivision Access, Covered Patio/Deck, Subdivision Tennis Court
Garage Attached Garage
Garage Spaces 2.0
Garage Description Auto Garage Door Opener
Roof Type Composition
Private Pool No
Building
Lot Description Subdivision Lot
Story 1
Foundation Slab
Lot Size Range 0 Up To 1/4 Acre
Builder Name UC&R Custom Builders
Sewer Other Water/Sewer
Water Other Water/Sewer
Structure Type Brick,Cement Board
New Construction Yes
Schools
Elementary Schools New Waverly Elementary School
Middle Schools New Waverly Junior High School
High Schools New Waverly High School
School District 105 - New Waverly
Others
Restrictions Deed Restrictions
Tax ID 46129
Acceptable Financing Cash Sale, Conventional, FHA, VA
Tax Rate 1.7846
Disclosures Other Disclosures
Listing Terms Cash Sale, Conventional, FHA, VA
Financing Cash Sale,Conventional,FHA,VA
Special Listing Condition Other Disclosures
Read Less Info
Want to know what your home might be worth? Contact us for a FREE valuation!

Our team is ready to help you sell your home for the highest possible price ASAP

Bought with Realty Preferred The Woodlands

"My job is to find and attract mastery-based agents to the office, protect the culture, and make sure everyone is happy! "
tricia@triciaturnerproperties.com
10419 W Hidden Lake Ln, Richmond, Texas, 77046, United States






