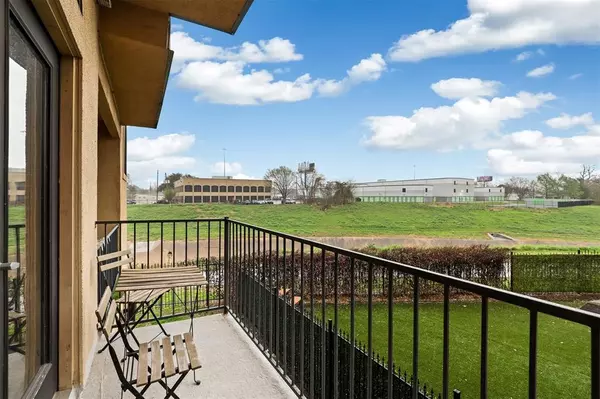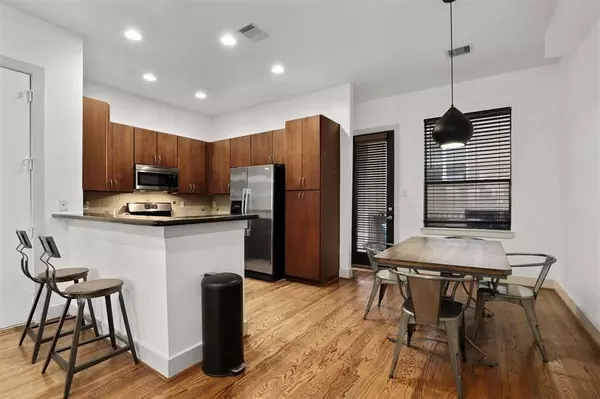$350,000
For more information regarding the value of a property, please contact us for a free consultation.
2 Beds
2.1 Baths
1,478 SqFt
SOLD DATE : 05/08/2023
Key Details
Property Type Townhouse
Sub Type Townhouse
Listing Status Sold
Purchase Type For Sale
Square Footage 1,478 sqft
Price per Sqft $236
Subdivision Madison Park Villas
MLS Listing ID 11503428
Sold Date 05/08/23
Style Contemporary/Modern
Bedrooms 2
Full Baths 2
Half Baths 1
HOA Fees $176/ann
Year Built 2008
Annual Tax Amount $7,631
Tax Year 2022
Lot Size 1,441 Sqft
Property Description
**OFFER ACCEPTED**. Great townhome in a gated complex with 2 balconies and a rooftop patio! Beautiful laminate wood floors throughout the main level open-concept living space. Spacious living room has french doors leading out to a small balcony with green views to the park and White Oak Bayou Trail. Kitchen features a breakfast bar, granite counters, SS appliances, and a dining area with access to another balcony large enough for a seating area and a grill! Two bedrooms on the second level can both be primary bedrooms with en-suite baths - one has a huge shower with a garden tub in the same area and dual sinks, the other has a granite counter and tiled tub/shower combo. Third floor access leads to a rooftop patio with views for days! Prime central location within minutes to the Heights, Downtown, Montrose, and Memorial Park. Adjacent to White Oak Bayou Greenway Trail and across from Sprouts, LA Fitness, and more.
Location
State TX
County Harris
Area Rice Military/Washington Corridor
Rooms
Bedroom Description 2 Primary Bedrooms,All Bedrooms Up,Primary Bed - 3rd Floor
Other Rooms Formal Dining, Formal Living, Living Area - 2nd Floor, Utility Room in House
Kitchen Breakfast Bar, Pantry, Pots/Pans Drawers
Interior
Interior Features 2 Staircases, Alarm System - Owned, Balcony, High Ceiling
Heating Central Gas
Cooling Central Electric
Flooring Carpet, Laminate
Appliance Full Size
Dryer Utilities 1
Laundry Utility Rm in House
Exterior
Exterior Feature Balcony, Fenced, Patio/Deck, Rooftop Deck, Sprinkler System
Garage Attached Garage
Garage Spaces 2.0
View East
Roof Type Composition
Street Surface Concrete
Accessibility Automatic Gate
Parking Type Additional Parking, Controlled Entrance, Garage Parking
Private Pool No
Building
Faces East
Story 3
Unit Location Courtyard
Entry Level Levels 2, 3, and 4
Foundation Slab
Sewer Public Sewer
Water Public Water
Structure Type Other
New Construction No
Schools
Elementary Schools Crockett Elementary School (Houston)
Middle Schools Hogg Middle School (Houston)
High Schools Heights High School
School District 27 - Houston
Others
HOA Fee Include Grounds,Limited Access Gates,Trash Removal
Tax ID 130-214-001-0010
Energy Description Ceiling Fans
Acceptable Financing Cash Sale, Conventional, FHA, VA
Tax Rate 2.2019
Disclosures Sellers Disclosure
Listing Terms Cash Sale, Conventional, FHA, VA
Financing Cash Sale,Conventional,FHA,VA
Special Listing Condition Sellers Disclosure
Read Less Info
Want to know what your home might be worth? Contact us for a FREE valuation!

Our team is ready to help you sell your home for the highest possible price ASAP

Bought with Berkshire Hathaway HomeService Premier Properties

"My job is to find and attract mastery-based agents to the office, protect the culture, and make sure everyone is happy! "
tricia@triciaturnerproperties.com
10419 W Hidden Lake Ln, Richmond, Texas, 77046, United States






