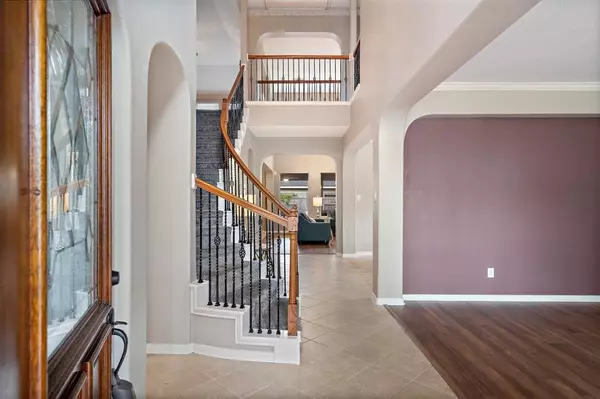$567,500
For more information regarding the value of a property, please contact us for a free consultation.
4 Beds
3.1 Baths
4,063 SqFt
SOLD DATE : 05/08/2023
Key Details
Property Type Single Family Home
Listing Status Sold
Purchase Type For Sale
Square Footage 4,063 sqft
Price per Sqft $139
Subdivision The Villages At Marys Creek
MLS Listing ID 87830871
Sold Date 05/08/23
Style Traditional
Bedrooms 4
Full Baths 3
Half Baths 1
HOA Fees $83/ann
HOA Y/N 1
Year Built 2007
Annual Tax Amount $12,567
Tax Year 2022
Lot Size 10,380 Sqft
Acres 0.2383
Property Description
Beautiful two story home offering over 4000sf in the gated community of The Villages at Mary's Creek. This spacious home features 4 bedrooms, 3.5 baths, formal living & dining, study, game room, media room & 3 car garage! The primary bedroom features a fireplace and ensuite bath with large walk-in closet as well as a separate dressing room which could be a nursery or workout room. The large kitchen has a center island, built-in appliances & a breakfast bar that is open to the family room. The breakfast room features a built-in desk. Upstairs you will find a game room, media room, 3 bedrooms & 2 full baths. One bedroom has a private bath for guests. Recent carpet, paint & vinyl flooring. Enjoy your morning coffee or afternoon tea in the large screened in back patio. The Villages at Mary's Creek offers a community lake with a walking trail; basketball court; soccer area; pocket parks; community pool; & gated entrance. It is conveniently located in East Pearland near schools & shopping.
Location
State TX
County Brazoria
Area Pearland
Rooms
Bedroom Description En-Suite Bath,Primary Bed - 1st Floor,Walk-In Closet
Other Rooms Breakfast Room, Den, Formal Dining, Formal Living, Gameroom Up, Home Office/Study, Utility Room in House
Master Bathroom Primary Bath: Double Sinks, Primary Bath: Separate Shower, Secondary Bath(s): Tub/Shower Combo
Kitchen Breakfast Bar, Island w/ Cooktop, Kitchen open to Family Room, Pantry
Interior
Interior Features High Ceiling, Prewired for Alarm System
Heating Central Gas
Cooling Central Electric
Flooring Carpet, Laminate, Tile
Fireplaces Number 2
Fireplaces Type Gaslog Fireplace
Exterior
Exterior Feature Back Yard Fenced, Controlled Subdivision Access, Covered Patio/Deck, Porch, Screened Porch
Parking Features Attached Garage
Garage Spaces 3.0
Garage Description Auto Garage Door Opener, Double-Wide Driveway
Roof Type Composition
Street Surface Concrete,Curbs,Gutters
Private Pool No
Building
Lot Description Subdivision Lot
Story 2
Foundation Slab
Lot Size Range 0 Up To 1/4 Acre
Sewer Public Sewer
Water Public Water
Structure Type Brick,Cement Board
New Construction No
Schools
Elementary Schools Shadycrest Elementary School
Middle Schools Pearland Junior High East
High Schools Pearland High School
School District 42 - Pearland
Others
HOA Fee Include Grounds,Limited Access Gates,Recreational Facilities
Senior Community No
Restrictions Deed Restrictions
Tax ID 7943-1202-006
Ownership Full Ownership
Energy Description Ceiling Fans,Insulated/Low-E windows
Acceptable Financing Cash Sale, Conventional, FHA, VA
Tax Rate 2.6756
Disclosures Mud, Sellers Disclosure
Listing Terms Cash Sale, Conventional, FHA, VA
Financing Cash Sale,Conventional,FHA,VA
Special Listing Condition Mud, Sellers Disclosure
Read Less Info
Want to know what your home might be worth? Contact us for a FREE valuation!

Our team is ready to help you sell your home for the highest possible price ASAP

Bought with eXp Realty, LLC

"My job is to find and attract mastery-based agents to the office, protect the culture, and make sure everyone is happy! "
tricia@triciaturnerproperties.com
10419 W Hidden Lake Ln, Richmond, Texas, 77046, United States






