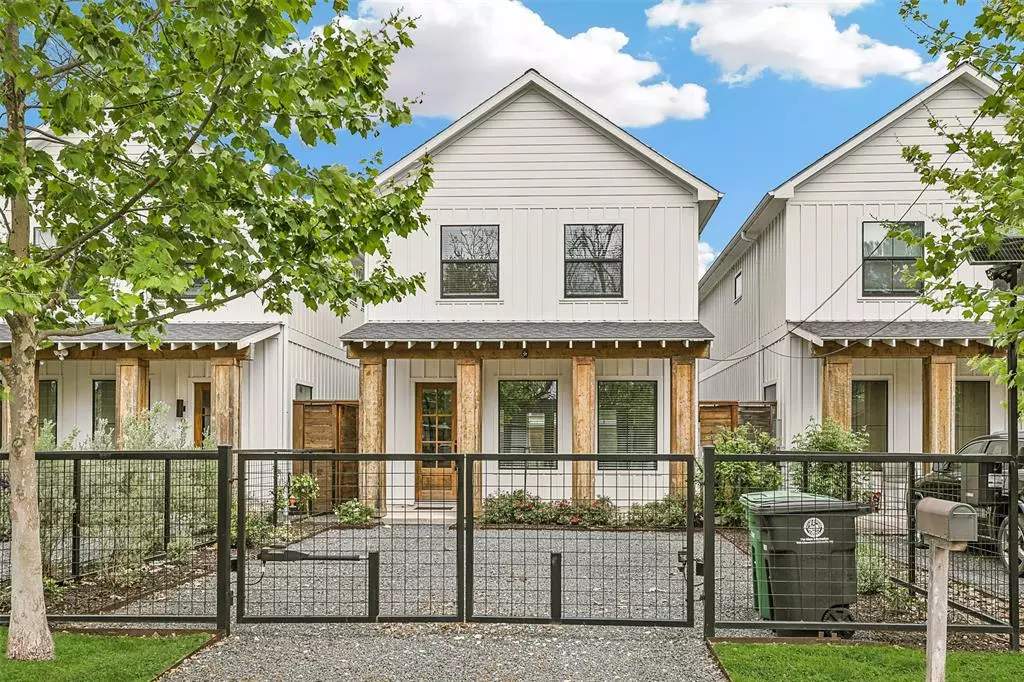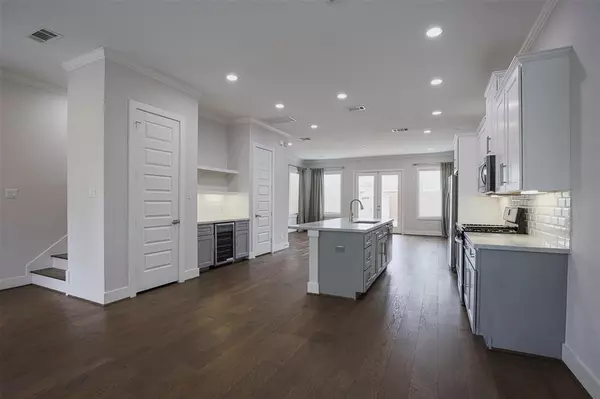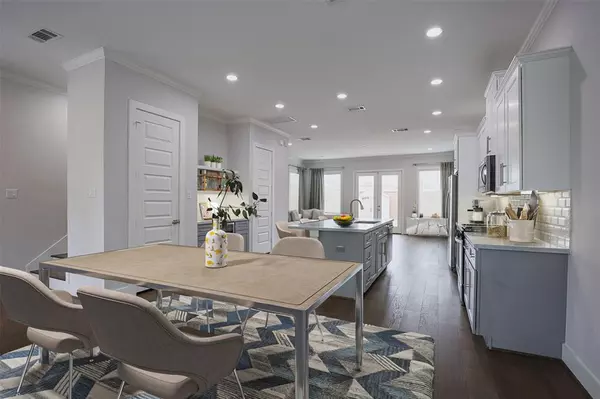$385,000
For more information regarding the value of a property, please contact us for a free consultation.
3 Beds
2.1 Baths
1,848 SqFt
SOLD DATE : 05/03/2023
Key Details
Property Type Single Family Home
Listing Status Sold
Purchase Type For Sale
Square Footage 1,848 sqft
Price per Sqft $209
Subdivision Timber Ho
MLS Listing ID 95296539
Sold Date 05/03/23
Style Contemporary/Modern,Other Style
Bedrooms 3
Full Baths 2
Half Baths 1
Year Built 2018
Annual Tax Amount $7,874
Tax Year 2022
Lot Size 3,275 Sqft
Acres 0.0752
Property Description
Charming modern farmhouse in the heart of Houston offers everything you want - especially personality! Come and take a look at this absolutely gorgeous 2018 2-story, 3-bedroom home w/upgraded finishes throughout. Warm wood flooring, Carrera marble counter tops, built-in wine fridge with bar, two-color cabinet paint, gas stove, undercabinet lighting, crown molding, soft pull cabinets, upgraded doors inside & out. Out back, enjoy creating the perfect outdoor space in this cute yard with wood deck, full privacy fence and included shed. Everything about this property is designed for easy maintenance w/maximum enjoyment. Washer, dryer, & kitchen fridge all included to make moving in a snap. Fantastic layout leaves room for creativity. So much closet & cabinet space has been built in. Location convenient to everything the city offers. Minutes from walking trails in Moody Park, afternoons at St. Arnold's Beer Garden, concerts at White Oak Music Hall, & so much more. Come see!
Location
State TX
County Harris
Area Northside
Rooms
Bedroom Description All Bedrooms Up,Walk-In Closet
Other Rooms 1 Living Area, Kitchen/Dining Combo, Living Area - 1st Floor, Utility Room in House
Den/Bedroom Plus 3
Kitchen Island w/o Cooktop, Kitchen open to Family Room, Pantry, Pots/Pans Drawers, Soft Closing Cabinets, Soft Closing Drawers, Under Cabinet Lighting
Interior
Interior Features Alarm System - Owned, Crown Molding, Drapes/Curtains/Window Cover, Dryer Included, Fire/Smoke Alarm, High Ceiling, Prewired for Alarm System, Refrigerator Included, Washer Included, Wired for Sound
Heating Central Gas, Zoned
Cooling Central Electric, Zoned
Flooring Carpet, Engineered Wood, Tile
Exterior
Exterior Feature Back Yard Fenced, Covered Patio/Deck, Fully Fenced, Patio/Deck, Porch, Private Driveway, Sprinkler System, Storage Shed
Roof Type Composition
Street Surface Asphalt
Private Pool No
Building
Lot Description Patio Lot
Faces South
Story 2
Foundation Slab
Lot Size Range 0 Up To 1/4 Acre
Sewer Public Sewer
Water Public Water
Structure Type Brick,Cement Board
New Construction No
Schools
Elementary Schools Looscan Elementary School
Middle Schools Marshall Middle School (Houston)
High Schools Northside High School
School District 27 - Houston
Others
Restrictions No Restrictions
Tax ID 139-450-001-0004
Ownership Full Ownership
Energy Description Attic Vents,Ceiling Fans,Digital Program Thermostat,Energy Star Appliances,High-Efficiency HVAC,Insulated Doors,Insulated/Low-E windows,Insulation - Blown Fiberglass,North/South Exposure
Acceptable Financing Cash Sale, Conventional, FHA, VA
Tax Rate 2.2019
Disclosures Sellers Disclosure
Listing Terms Cash Sale, Conventional, FHA, VA
Financing Cash Sale,Conventional,FHA,VA
Special Listing Condition Sellers Disclosure
Read Less Info
Want to know what your home might be worth? Contact us for a FREE valuation!

Our team is ready to help you sell your home for the highest possible price ASAP

Bought with Nextgen Real Estate Properties

"My job is to find and attract mastery-based agents to the office, protect the culture, and make sure everyone is happy! "
tricia@triciaturnerproperties.com
10419 W Hidden Lake Ln, Richmond, Texas, 77046, United States






