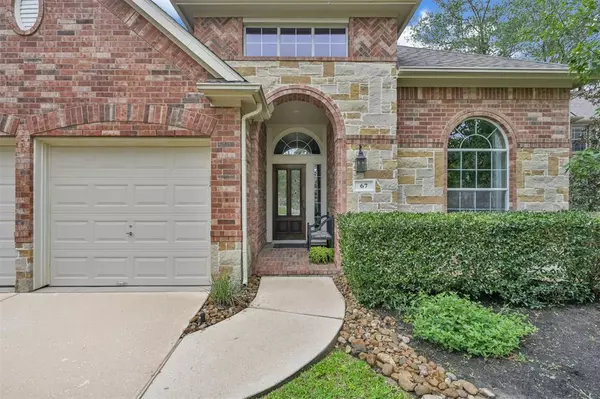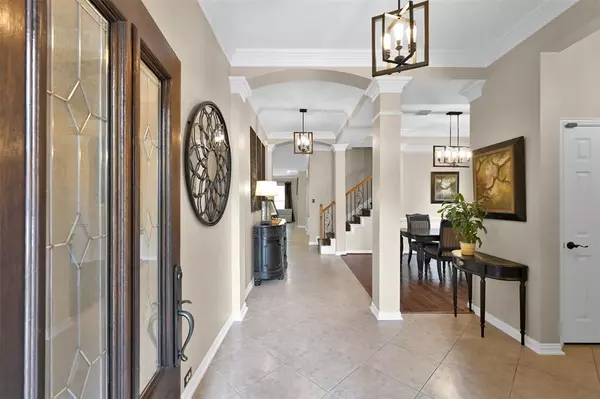$537,000
For more information regarding the value of a property, please contact us for a free consultation.
4 Beds
3.1 Baths
3,317 SqFt
SOLD DATE : 05/05/2023
Key Details
Property Type Single Family Home
Listing Status Sold
Purchase Type For Sale
Square Footage 3,317 sqft
Price per Sqft $165
Subdivision Wdlnds Village Sterling Ridge 61
MLS Listing ID 30593777
Sold Date 05/05/23
Style Traditional
Bedrooms 4
Full Baths 3
Half Baths 1
Year Built 2006
Annual Tax Amount $8,453
Tax Year 2022
Lot Size 8,698 Sqft
Acres 0.1997
Property Description
Welcome to this charming home, located in the peaceful Woodlands Village of Sterling Ridge. The home features a well maintained exterior and a warm and inviting interior. As you enter the home you'll be greeted by a spacious open floorplan perfect for entertaining guests or just relaxing with your family. This two story home features four bedrooms and three and a half bathrooms, private office, formal dining and two living areas. Other amenities in this lovely home include a three-car garage, upgraded light fixtures, custom built ins, new high traffic carpet, window coverings, whole home Generator and newly updated roof. This home is located in a highly desirable neighborhood, just minutes away from local schools, parks, walking paths, restaurants and shopping centers. With it's warm and inviting atmosphere, this home is the perfect place to make memories and enjoy all that life has to offer.
Location
State TX
County Montgomery
Area The Woodlands
Rooms
Bedroom Description En-Suite Bath,Primary Bed - 1st Floor,Walk-In Closet
Other Rooms Family Room, Formal Dining, Home Office/Study
Kitchen Kitchen open to Family Room, Pantry
Interior
Interior Features Crown Molding, Drapes/Curtains/Window Cover
Heating Central Gas
Cooling Central Electric
Flooring Carpet, Tile, Wood
Fireplaces Number 1
Fireplaces Type Gaslog Fireplace
Exterior
Exterior Feature Back Yard Fenced, Covered Patio/Deck, Sprinkler System
Garage Attached Garage
Garage Spaces 3.0
Garage Description Auto Garage Door Opener
Roof Type Composition
Private Pool No
Building
Lot Description Cul-De-Sac, Subdivision Lot
Story 2
Foundation Slab
Lot Size Range 0 Up To 1/4 Acre
Water Water District
Structure Type Brick
New Construction No
Schools
Elementary Schools Deretchin Elementary School
Middle Schools Mccullough Junior High School
High Schools The Woodlands High School
School District 11 - Conroe
Others
Restrictions Deed Restrictions
Tax ID 9699-61-02100
Energy Description Generator
Acceptable Financing Cash Sale, Conventional, FHA, VA
Tax Rate 2.0208
Disclosures Exclusions, Mud, Sellers Disclosure
Listing Terms Cash Sale, Conventional, FHA, VA
Financing Cash Sale,Conventional,FHA,VA
Special Listing Condition Exclusions, Mud, Sellers Disclosure
Read Less Info
Want to know what your home might be worth? Contact us for a FREE valuation!

Our team is ready to help you sell your home for the highest possible price ASAP

Bought with Elite Texas Properties

"My job is to find and attract mastery-based agents to the office, protect the culture, and make sure everyone is happy! "
tricia@triciaturnerproperties.com
10419 W Hidden Lake Ln, Richmond, Texas, 77046, United States






