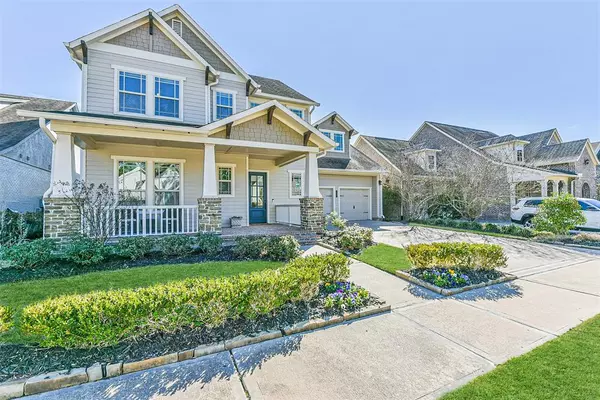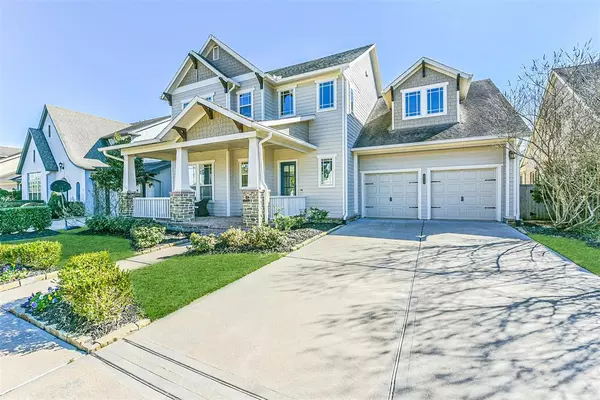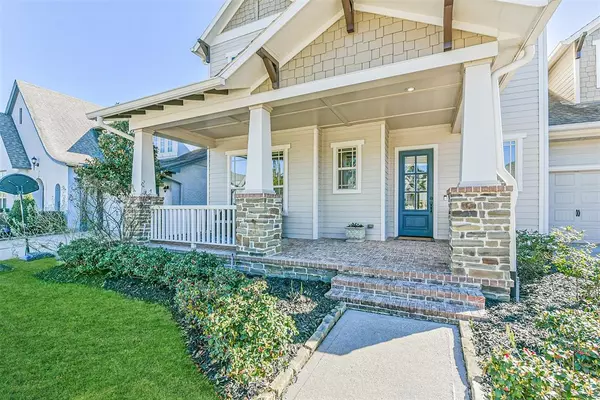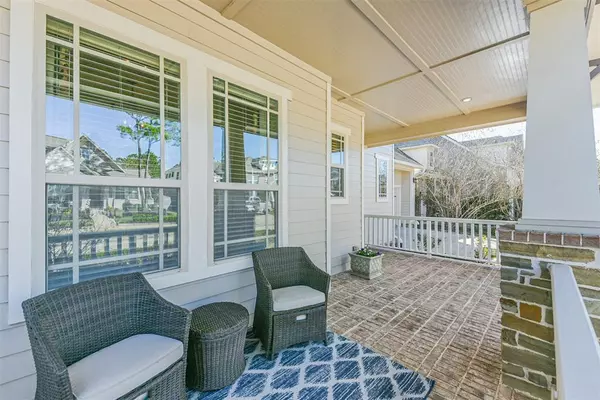$799,000
For more information regarding the value of a property, please contact us for a free consultation.
4 Beds
3.2 Baths
3,296 SqFt
SOLD DATE : 05/03/2023
Key Details
Property Type Single Family Home
Listing Status Sold
Purchase Type For Sale
Square Footage 3,296 sqft
Price per Sqft $262
Subdivision Woodlands Village Creekside Park
MLS Listing ID 60784209
Sold Date 05/03/23
Style Traditional
Bedrooms 4
Full Baths 3
Half Baths 2
Year Built 2014
Annual Tax Amount $16,582
Tax Year 2022
Lot Size 8,542 Sqft
Acres 0.1961
Property Description
Welcome to this stunning Creekside home, just a short walk to HEB, restaurants & shops. This exquisite property features a large front porch, a luxurious pool, & an outdoor kitchen complete w/ a spacious covered patio. Inside, you'll be captivated by the 2-story family room, complete w/ a cozy fireplace, & an open-concept gourmet kitchen that boasts floor-to-ceiling cabinets, lighted upper glass cabinets, & under-counter lighting. The main floor houses the primary bedroom. The first floor also features a second bedroom, a mud area for your daily essentials, and a utility room w/ added cabinets & shelving for extra storage. Upstairs, you'll find a true media room & game room, complete with a separate half-bath, Plus two secondary bedrooms and another full bath, & beautiful wood floors throughout! Picture windows offer stunning views of the pool area, ensuring you'll always feel connected to the outdoors. Other features include epoxy flooring in the garage & auto sprinkler system! WOW!
Location
State TX
County Harris
Area The Woodlands
Rooms
Bedroom Description 2 Bedrooms Down,Primary Bed - 1st Floor
Other Rooms Den, Gameroom Up, Home Office/Study, Kitchen/Dining Combo, Media, Utility Room in House
Den/Bedroom Plus 4
Kitchen Breakfast Bar, Island w/o Cooktop, Kitchen open to Family Room, Under Cabinet Lighting
Interior
Interior Features Fire/Smoke Alarm, High Ceiling
Heating Central Gas, Zoned
Cooling Central Electric, Zoned
Flooring Carpet, Tile, Wood
Fireplaces Number 1
Fireplaces Type Gas Connections
Exterior
Exterior Feature Fully Fenced, Patio/Deck, Sprinkler System
Garage Attached Garage
Garage Spaces 2.0
Pool 1
Roof Type Composition
Street Surface Concrete,Curbs
Private Pool Yes
Building
Lot Description Subdivision Lot, Wooded
Faces North
Story 2
Foundation Slab
Lot Size Range 0 Up To 1/4 Acre
Builder Name Coventry Homes
Water Water District
Structure Type Brick,Cement Board
New Construction No
Schools
Elementary Schools Timber Creek Elementary School (Tomball)
Middle Schools Creekside Park Junior High School
High Schools Tomball High School
School District 53 - Tomball
Others
Restrictions Deed Restrictions
Tax ID 133-779-002-0004
Ownership Full Ownership
Energy Description Insulated/Low-E windows,Other Energy Features
Acceptable Financing Cash Sale, Conventional, FHA, VA
Tax Rate 2.5376
Disclosures Exclusions, Mud, Sellers Disclosure
Green/Energy Cert Environments for Living
Listing Terms Cash Sale, Conventional, FHA, VA
Financing Cash Sale,Conventional,FHA,VA
Special Listing Condition Exclusions, Mud, Sellers Disclosure
Read Less Info
Want to know what your home might be worth? Contact us for a FREE valuation!

Our team is ready to help you sell your home for the highest possible price ASAP

Bought with RE/MAX Integrity

"My job is to find and attract mastery-based agents to the office, protect the culture, and make sure everyone is happy! "
tricia@triciaturnerproperties.com
10419 W Hidden Lake Ln, Richmond, Texas, 77046, United States






