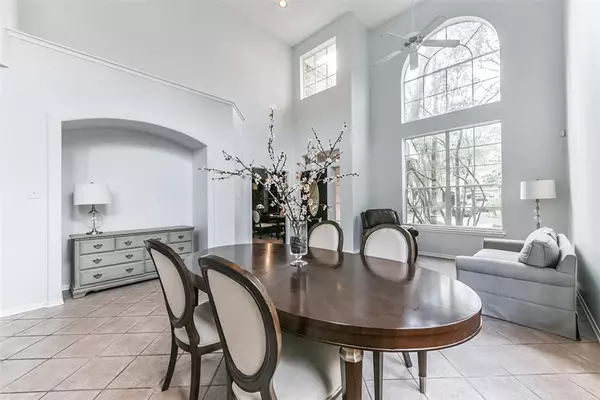$515,000
For more information regarding the value of a property, please contact us for a free consultation.
5 Beds
3.1 Baths
2,817 SqFt
SOLD DATE : 05/01/2023
Key Details
Property Type Single Family Home
Listing Status Sold
Purchase Type For Sale
Square Footage 2,817 sqft
Price per Sqft $172
Subdivision Woodlands Village Alden Bridge
MLS Listing ID 35629338
Sold Date 05/01/23
Style Traditional
Bedrooms 5
Full Baths 3
Half Baths 1
Year Built 2000
Annual Tax Amount $9,069
Tax Year 2022
Lot Size 7,670 Sqft
Acres 0.1761
Property Description
Beautifully appointed 5 BDRM/ 3.5 Bath home in The Woodlands Village of Alden Bridge! Home offers hard to find Secondary bedroom downstairs! A formal living/dining space and a private home office that overlooks the front yard welcome you into the home as well as high ceilings & an abundance of natural light! The kitchen, breakfast and living areas are sure to become the heartbeat of the home as they flow together as one open space. Secondary bedrooms upstairs are positioned off the generous game room, creating private suite area perfect for kids or multi-generational living. Spacious primary suite offers a balcony that overlooks your Zen back yard. Exploring the yard from downstairs you will find a covered Paver patio and tranquil fountain to melt the day away. Interior of the home has been freshly painted, carpet and Vinyl Plank flooring upstairs is new. Upstairs AC unit replaced in Nov. Oversized garage offers area for shop or storage. Short walk to Buckalew Elementary School!
Location
State TX
County Montgomery
Area The Woodlands
Rooms
Bedroom Description 1 Bedroom Down - Not Primary BR,All Bedrooms Up,En-Suite Bath,Primary Bed - 2nd Floor,Walk-In Closet
Other Rooms Breakfast Room, Den, Family Room, Formal Dining, Formal Living, Gameroom Up, Home Office/Study, Kitchen/Dining Combo, Utility Room in House
Den/Bedroom Plus 5
Kitchen Island w/o Cooktop, Kitchen open to Family Room, Pantry
Interior
Interior Features Alarm System - Owned, Balcony, Formal Entry/Foyer, High Ceiling, Refrigerator Included, Washer Included
Heating Central Gas
Cooling Central Electric
Flooring Carpet, Tile, Vinyl Plank
Fireplaces Number 1
Fireplaces Type Gas Connections, Gaslog Fireplace
Exterior
Garage Attached Garage, Oversized Garage
Garage Spaces 2.0
Garage Description Double-Wide Driveway
Roof Type Composition
Street Surface Concrete
Private Pool No
Building
Lot Description Subdivision Lot
Story 2
Foundation Slab
Lot Size Range 0 Up To 1/4 Acre
Water Water District
Structure Type Brick,Cement Board
New Construction No
Schools
Elementary Schools Buckalew Elementary School
Middle Schools Mccullough Junior High School
High Schools The Woodlands High School
School District 11 - Conroe
Others
Restrictions Deed Restrictions
Tax ID 9719-36-01000
Energy Description Ceiling Fans,HVAC>13 SEER,Insulation - Other
Acceptable Financing Cash Sale, Conventional, VA
Tax Rate 2.0269
Disclosures Estate, Mud, Sellers Disclosure
Listing Terms Cash Sale, Conventional, VA
Financing Cash Sale,Conventional,VA
Special Listing Condition Estate, Mud, Sellers Disclosure
Read Less Info
Want to know what your home might be worth? Contact us for a FREE valuation!

Our team is ready to help you sell your home for the highest possible price ASAP

Bought with Walzel Properties

"My job is to find and attract mastery-based agents to the office, protect the culture, and make sure everyone is happy! "
tricia@triciaturnerproperties.com
10419 W Hidden Lake Ln, Richmond, Texas, 77046, United States






