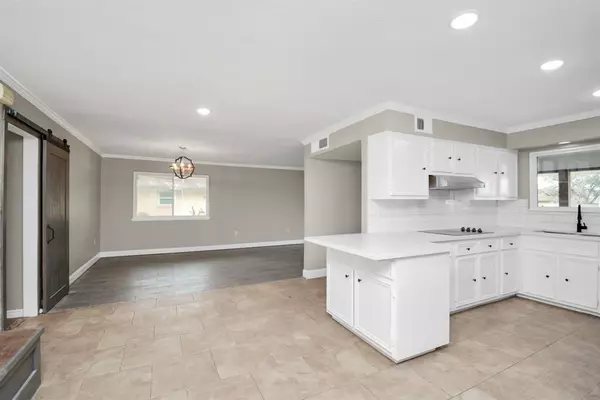$399,990
For more information regarding the value of a property, please contact us for a free consultation.
4 Beds
3 Baths
2,782 SqFt
SOLD DATE : 05/01/2023
Key Details
Property Type Single Family Home
Listing Status Sold
Purchase Type For Sale
Square Footage 2,782 sqft
Price per Sqft $140
Subdivision Clear Lake City
MLS Listing ID 31654294
Sold Date 05/01/23
Style Contemporary/Modern,Traditional
Bedrooms 4
Full Baths 3
HOA Fees $7/ann
HOA Y/N 1
Year Built 1963
Annual Tax Amount $8,331
Tax Year 2021
Lot Size 10,320 Sqft
Acres 0.2369
Property Description
Rare opportunity to own this attractive Clear Lake home with water front views & a pool! This home backs up to the highly coveted Exploration Green, with fantastic views & wildlife all around. This 1.5 story home features a recently upgraded $15k kitchen with brand new stainless steel appliances, beautiful granite with brown & grey veins, white subway backsplash, stainless steel sink, new hardware & faucet. This home also offers a 2.5 car garage, split floor plan with 1 large primary bedroom upstairs & another primary bedroom downstairs, both with patio/balcony access. Secondary bedrooms are located downstairs. The front sitting area near dining room can be used as an office with its own sliding door entry, perfect for at home businesses. All kitchen/laundry room appliances stay. Laundry room has a laundry chute from upstairs full bath. The living room is large & features sliding glass doors, fireplace & wet bar. The backyard has a large pool with waterfall overlooking the Green!
Location
State TX
County Harris
Area Clear Lake Area
Rooms
Bedroom Description 2 Primary Bedrooms,Primary Bed - 1st Floor,Primary Bed - 2nd Floor,Split Plan,Walk-In Closet
Other Rooms Family Room, Home Office/Study
Kitchen Breakfast Bar, Pantry
Interior
Interior Features Balcony, Dryer Included, Formal Entry/Foyer, Prewired for Alarm System, Refrigerator Included, Spa/Hot Tub, Split Level, Washer Included, Wet Bar
Heating Central Electric
Cooling Central Electric
Flooring Carpet, Tile
Fireplaces Number 1
Fireplaces Type Gas Connections
Exterior
Exterior Feature Back Green Space, Back Yard, Back Yard Fenced, Balcony, Covered Patio/Deck, Fully Fenced
Garage Attached Garage, Oversized Garage
Garage Spaces 2.0
Pool 1
Waterfront Description Pond
Roof Type Composition
Private Pool Yes
Building
Lot Description Greenbelt, Subdivision Lot, Water View
Faces West
Story 1.5
Foundation Slab
Lot Size Range 0 Up To 1/4 Acre
Sewer Public Sewer
Water Public Water
Structure Type Brick,Vinyl
New Construction No
Schools
Elementary Schools Clear Lake City Elementary School
Middle Schools Space Center Intermediate School
High Schools Clear Lake High School
School District 9 - Clear Creek
Others
Restrictions No Restrictions
Tax ID 096-290-000-0440
Acceptable Financing Cash Sale, Conventional, FHA, VA
Tax Rate 2.5769
Disclosures Owner/Agent, Sellers Disclosure
Listing Terms Cash Sale, Conventional, FHA, VA
Financing Cash Sale,Conventional,FHA,VA
Special Listing Condition Owner/Agent, Sellers Disclosure
Read Less Info
Want to know what your home might be worth? Contact us for a FREE valuation!

Our team is ready to help you sell your home for the highest possible price ASAP

Bought with Luxe Living Group, LLC

"My job is to find and attract mastery-based agents to the office, protect the culture, and make sure everyone is happy! "
tricia@triciaturnerproperties.com
10419 W Hidden Lake Ln, Richmond, Texas, 77046, United States






