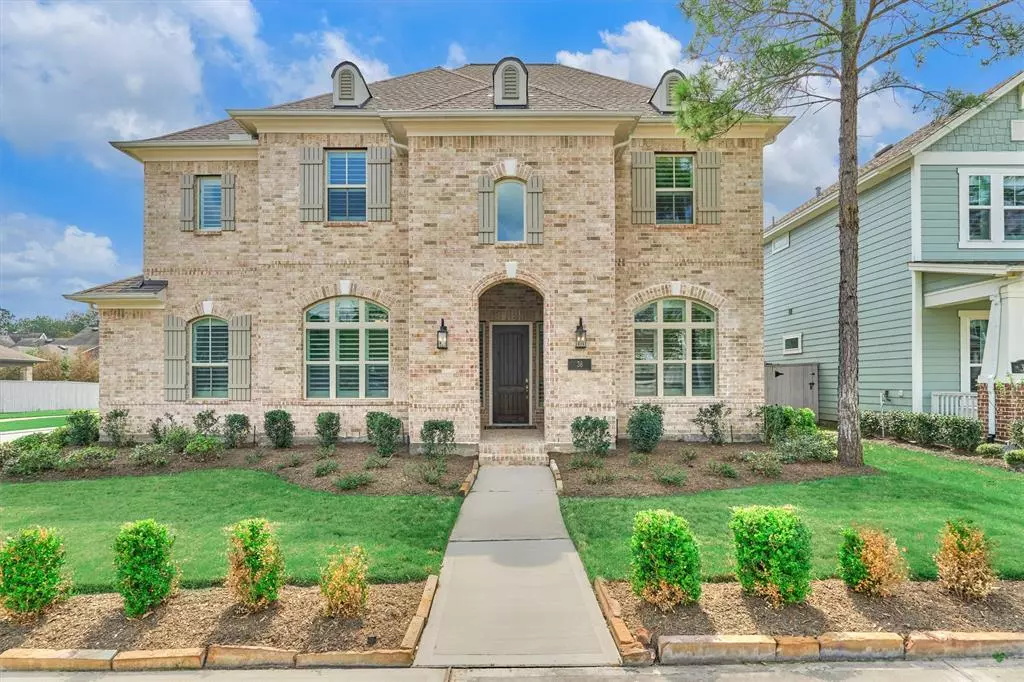$975,000
For more information regarding the value of a property, please contact us for a free consultation.
4 Beds
3.2 Baths
3,750 SqFt
SOLD DATE : 04/28/2023
Key Details
Property Type Single Family Home
Listing Status Sold
Purchase Type For Sale
Square Footage 3,750 sqft
Price per Sqft $251
Subdivision Woodlands Village Creekside Park
MLS Listing ID 69115009
Sold Date 04/28/23
Style Traditional
Bedrooms 4
Full Baths 3
Half Baths 2
Year Built 2020
Annual Tax Amount $17,566
Tax Year 2022
Lot Size 7,937 Sqft
Acres 0.1822
Property Description
LIGHTLY LIVED IN GEM w/approx. $200K updates/improvements in nostalgic Liberty Branch neighborhood in centrally located Creekside Park! Popular floor plan showcases timeless features w/designer touches, custom built-ins, electric blinds, high ceilings, glamorized outdoor living space w/saltwater pool & spa, summer kitchen, travertine patio, manicured landscaping w/privacy buffer, artificial turf & 187 SF bonus rec room (not included in total SF) off garage-optional tandem 3rd bay! Idyllic 4 BR plan w/guest suite & luxe owners retreat w/sitting room, spa bath on 1st floor w/large Chef's kitchen, butlers pantry pass-thru to dining room, huge pantry, entertaining wine grotto w/chiller & home office! Amazing sight lines from 2-story den with limestone fireplace to extraordinary backyard oasis! Oversized secondary bedrooms upstairs with game + media rooms! Please see Agent for negotiable personal property! Stroll to Creekside Village Green shops & restaurants, popular Rockwell Park, more!
Location
State TX
County Harris
Area The Woodlands
Rooms
Bedroom Description 1 Bedroom Down - Not Primary BR,2 Bedrooms Down,En-Suite Bath,Primary Bed - 1st Floor,Sitting Area,Split Plan,Walk-In Closet
Other Rooms Breakfast Room, Den, Formal Dining, Gameroom Up, Guest Suite, Home Office/Study, Living Area - 1st Floor, Living Area - 2nd Floor, Media, Utility Room in House, Wine Room
Den/Bedroom Plus 4
Kitchen Breakfast Bar, Butler Pantry, Island w/o Cooktop, Kitchen open to Family Room, Pantry, Under Cabinet Lighting, Walk-in Pantry
Interior
Interior Features Alarm System - Owned, Crown Molding, Drapes/Curtains/Window Cover, Dry Bar, Fire/Smoke Alarm, Formal Entry/Foyer, High Ceiling, Prewired for Alarm System
Heating Central Gas
Cooling Central Electric
Flooring Engineered Wood, Tile, Wood
Fireplaces Number 1
Fireplaces Type Gas Connections
Exterior
Exterior Feature Back Green Space, Back Yard, Back Yard Fenced, Covered Patio/Deck, Exterior Gas Connection, Outdoor Kitchen, Patio/Deck, Porch, Side Yard, Spa/Hot Tub, Sprinkler System, Subdivision Tennis Court
Garage Detached Garage, Oversized Garage, Tandem
Garage Spaces 2.0
Garage Description Auto Garage Door Opener, Double-Wide Driveway
Pool 1
Roof Type Composition
Street Surface Concrete,Curbs,Gutters
Private Pool Yes
Building
Lot Description Corner, In Golf Course Community, Subdivision Lot
Faces North
Story 2
Foundation Slab
Lot Size Range 0 Up To 1/4 Acre
Builder Name Coventry Homes
Sewer Public Sewer
Water Water District
Structure Type Brick
New Construction No
Schools
Elementary Schools Timber Creek Elementary School (Tomball)
Middle Schools Creekside Park Junior High School
High Schools Tomball High School
School District 53 - Tomball
Others
Restrictions Deed Restrictions,Restricted
Tax ID 133-779-003-0004
Energy Description Attic Vents,Ceiling Fans,Digital Program Thermostat,Energy Star Appliances,HVAC>13 SEER,Insulated/Low-E windows,Other Energy Features,Radiant Attic Barrier
Acceptable Financing Cash Sale, Conventional, VA
Tax Rate 2.5376
Disclosures Exclusions, Mud, Sellers Disclosure
Listing Terms Cash Sale, Conventional, VA
Financing Cash Sale,Conventional,VA
Special Listing Condition Exclusions, Mud, Sellers Disclosure
Read Less Info
Want to know what your home might be worth? Contact us for a FREE valuation!

Our team is ready to help you sell your home for the highest possible price ASAP

Bought with Compass RE Texas, LLC

"My job is to find and attract mastery-based agents to the office, protect the culture, and make sure everyone is happy! "
tricia@triciaturnerproperties.com
10419 W Hidden Lake Ln, Richmond, Texas, 77046, United States






