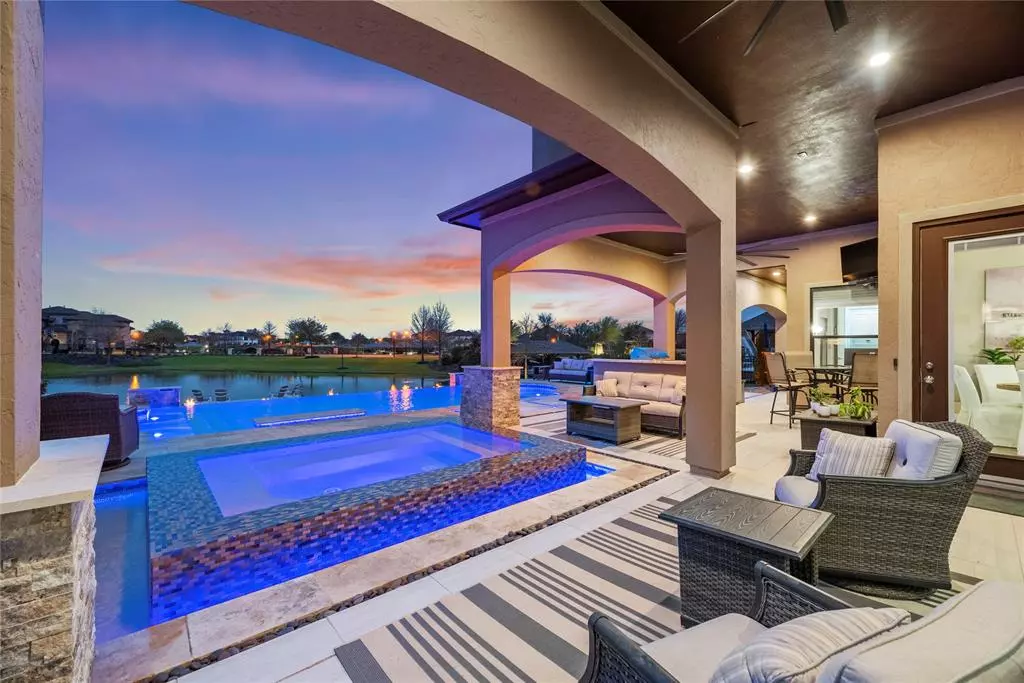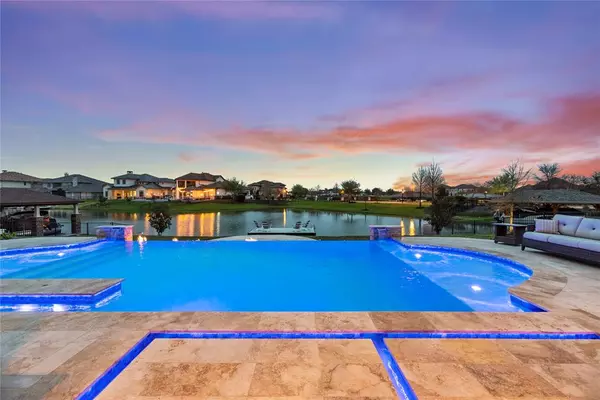$1,590,000
For more information regarding the value of a property, please contact us for a free consultation.
4 Beds
4.1 Baths
4,170 SqFt
SOLD DATE : 04/27/2023
Key Details
Property Type Single Family Home
Listing Status Sold
Purchase Type For Sale
Square Footage 4,170 sqft
Price per Sqft $381
Subdivision Towne Lake
MLS Listing ID 66074040
Sold Date 04/27/23
Style Mediterranean
Bedrooms 4
Full Baths 4
Half Baths 1
HOA Fees $196/ann
HOA Y/N 1
Year Built 2018
Annual Tax Amount $35,857
Tax Year 2022
Lot Size 0.328 Acres
Acres 0.3282
Property Description
Remarkable Brickland custom on a sought after and perfectly positioned, no-wake lot in Water's Edge of Towne Lake. This 4 bedroom (2 downstairs) home has the open-concept main living area that incorporates a kitchen with top of the line appliances, soft closing cabinets/drawers, a large appliance pantry, a built-in coffee/espresso machine, USB outlets for all of your devices & a living room with cedar beam vaulted ceiling & dining spaces all overlooking the breathtaking backyard oasis. The absolutely jaw dropping primary & ensuite have the size, luxurious finishes and little touches you dream of. A huge Texas basement for storage. Lastly, a lakefront backyard w/ infinity edged pool, spa, a decorative fiber-optic wall, travertine pavers, primera stone plastered and Pentair equipment. A full outdoor kitchen for your grill master and an in-ground trampoline. A dock for your relaxation, fishing or docking of your speed or pontoon boat along with a 4 car garage and circular driveway.
Location
State TX
County Harris
Area Cypress South
Rooms
Bedroom Description 2 Bedrooms Down,En-Suite Bath,Primary Bed - 1st Floor,Sitting Area,Split Plan,Walk-In Closet
Other Rooms Breakfast Room, Family Room, Gameroom Up, Kitchen/Dining Combo, Living Area - 1st Floor, Living Area - 2nd Floor, Utility Room in House
Den/Bedroom Plus 4
Kitchen Butler Pantry, Island w/o Cooktop, Kitchen open to Family Room, Pots/Pans Drawers, Soft Closing Cabinets, Under Cabinet Lighting, Walk-in Pantry
Interior
Interior Features Drapes/Curtains/Window Cover, Fire/Smoke Alarm, Formal Entry/Foyer, High Ceiling, Prewired for Alarm System, Refrigerator Included, Wet Bar, Wired for Sound
Heating Central Gas
Cooling Central Electric
Flooring Carpet, Tile, Wood
Fireplaces Number 1
Fireplaces Type Gas Connections, Gaslog Fireplace
Exterior
Exterior Feature Back Yard, Controlled Subdivision Access, Covered Patio/Deck, Outdoor Kitchen, Patio/Deck, Porch, Side Yard, Spa/Hot Tub, Sprinkler System, Storage Shed, Subdivision Tennis Court, Workshop
Garage Attached Garage, Oversized Garage
Garage Spaces 4.0
Garage Description Additional Parking, Auto Garage Door Opener, Circle Driveway, Golf Cart Garage
Pool 1
Waterfront Description Lake View,Lakefront,Pier
Roof Type Composition
Street Surface Concrete,Curbs,Gutters
Private Pool Yes
Building
Lot Description Cul-De-Sac, Subdivision Lot, Water View, Waterfront
Story 2
Foundation Slab
Lot Size Range 1/2 Up to 1 Acre
Builder Name Brickland Custom
Water Water District
Structure Type Stone,Stucco
New Construction No
Schools
Elementary Schools Rennell Elementary School
Middle Schools Anthony Middle School (Cypress-Fairbanks)
High Schools Cypress Ranch High School
School District 13 - Cypress-Fairbanks
Others
HOA Fee Include Clubhouse,Courtesy Patrol,Grounds,Limited Access Gates,Other,Recreational Facilities
Restrictions Deed Restrictions,Zoning
Tax ID 135-238-002-0016
Ownership Full Ownership
Energy Description Attic Vents,Ceiling Fans,Digital Program Thermostat,Energy Star Appliances,Energy Star/CFL/LED Lights,High-Efficiency HVAC,HVAC>13 SEER,Insulated Doors,Insulated/Low-E windows,Insulation - Blown Cellulose,Insulation - Spray-Foam
Tax Rate 2.917
Disclosures Mud, Sellers Disclosure
Green/Energy Cert Energy Star Qualified Home, Home Energy Rating/HERS, Other Green Certification
Special Listing Condition Mud, Sellers Disclosure
Read Less Info
Want to know what your home might be worth? Contact us for a FREE valuation!

Our team is ready to help you sell your home for the highest possible price ASAP

Bought with RE/MAX Grand

"My job is to find and attract mastery-based agents to the office, protect the culture, and make sure everyone is happy! "
tricia@triciaturnerproperties.com
10419 W Hidden Lake Ln, Richmond, Texas, 77046, United States






