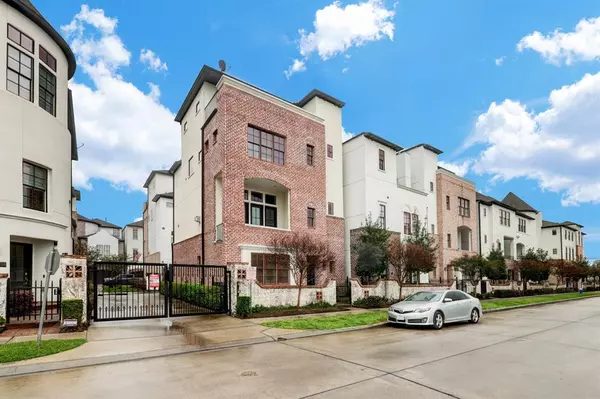$649,000
For more information regarding the value of a property, please contact us for a free consultation.
3 Beds
4.1 Baths
3,202 SqFt
SOLD DATE : 04/27/2023
Key Details
Property Type Single Family Home
Listing Status Sold
Purchase Type For Sale
Square Footage 3,202 sqft
Price per Sqft $204
Subdivision Cottage Grove Sec 08 Rep 01
MLS Listing ID 19018833
Sold Date 04/27/23
Style Traditional
Bedrooms 3
Full Baths 4
Half Baths 1
HOA Fees $253/ann
HOA Y/N 1
Year Built 2012
Annual Tax Amount $13,497
Tax Year 2022
Lot Size 2,833 Sqft
Acres 0.065
Property Description
Nestled in a close-in, but tucked-away gated community, this lovely home boasts fabulous views and a spacious and open design that’s ideal for entertaining. Not your typical townhome, this standalone home includes a 3-car garage (plus ample street parking) and a thoughtful floor plan that offers privacy for guests and/or working from home. The airy living room and dining area provide generous space for entertaining and the open kitchen is well equipped with a large island and all stainless steel appliances. Hardwood floors throughout the main living area. This delightful community features an inviting pool area and well-kept landscaping that is bouncing back from the recent freeze. The central location gives you easy access to I-10, Memorial Park, and a surplus of great shops and restaurants, including all the spots at nearby Railway Heights Market and M-K-T Heights. The neighboring train is in a quiet exchange zone. Photos are virtually staged for inspiration.
Location
State TX
County Harris
Area Cottage Grove
Rooms
Bedroom Description 1 Bedroom Down - Not Primary BR,Primary Bed - 3rd Floor,Walk-In Closet
Other Rooms Gameroom Up, Living Area - 2nd Floor
Den/Bedroom Plus 4
Kitchen Kitchen open to Family Room
Interior
Interior Features Dryer Included, Fire/Smoke Alarm, High Ceiling, Refrigerator Included, Washer Included
Heating Central Electric
Cooling Central Electric
Flooring Carpet, Tile, Wood
Fireplaces Number 1
Fireplaces Type Gaslog Fireplace
Exterior
Exterior Feature Balcony, Covered Patio/Deck
Garage Attached Garage
Garage Spaces 4.0
Garage Description Auto Driveway Gate, Auto Garage Door Opener
Roof Type Composition
Accessibility Automatic Gate
Private Pool No
Building
Lot Description Corner
Story 4
Foundation Slab
Lot Size Range 0 Up To 1/4 Acre
Sewer Public Sewer
Water Public Water
Structure Type Brick,Cement Board,Stucco
New Construction No
Schools
Elementary Schools Memorial Elementary School (Houston)
Middle Schools Hogg Middle School (Houston)
High Schools Waltrip High School
School District 27 - Houston
Others
HOA Fee Include Grounds,Limited Access Gates,Other
Restrictions Unknown
Tax ID 132-072-003-0035
Acceptable Financing Cash Sale, Conventional
Tax Rate 2.2019
Disclosures Sellers Disclosure
Listing Terms Cash Sale, Conventional
Financing Cash Sale,Conventional
Special Listing Condition Sellers Disclosure
Read Less Info
Want to know what your home might be worth? Contact us for a FREE valuation!

Our team is ready to help you sell your home for the highest possible price ASAP

Bought with Cain & Company

"My job is to find and attract mastery-based agents to the office, protect the culture, and make sure everyone is happy! "
tricia@triciaturnerproperties.com
10419 W Hidden Lake Ln, Richmond, Texas, 77046, United States






