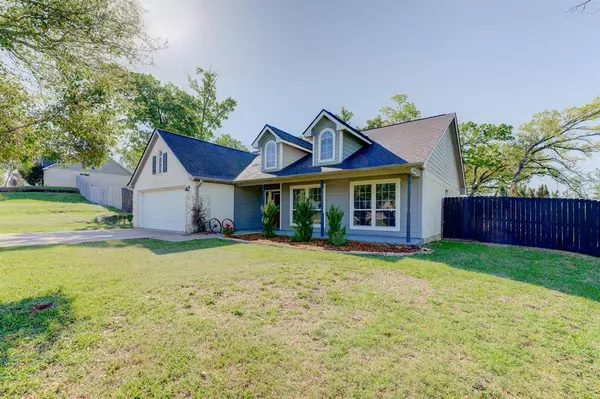$400,000
For more information regarding the value of a property, please contact us for a free consultation.
3 Beds
2 Baths
1,544 SqFt
SOLD DATE : 04/21/2023
Key Details
Property Type Single Family Home
Listing Status Sold
Purchase Type For Sale
Square Footage 1,544 sqft
Price per Sqft $242
Subdivision Spring Branch Trails
MLS Listing ID 7128008
Sold Date 04/21/23
Style Traditional
Bedrooms 3
Full Baths 2
Year Built 2005
Annual Tax Amount $5,947
Tax Year 2022
Lot Size 1.103 Acres
Acres 1.103
Property Description
“Land really is the best art.”—Andy Warhol...you'll find plenty of reason to enjoy the outdoors, and the interior exerts its own gravitational pull. The atmosphere is illuminated both by plenty of sunlight. The centerpiece of the living room is a wood burning fireplace that attracts with its crackling warmth. Representing the welcoming personality of the home, a front-facing, breezy porch is a nice spot for relaxing with refreshments, perhaps while hosting friends. As an open-air extension of the home, the solid floor patio is an ideal platform for outdoor furniture sets and the conviviality that naturally follows. In the lawn, the eye is drawn to the visual accent of a pagoda gazebo. Make (or dodge!) a splash in the swimming pool, the social and refreshing centerpiece of the backyard. The property site also includes a green house & garden. The home is located on a tranquil no-thruway street. You'll enjoy relaxing views of the forest, the swimming pool, and the garden greenery.
Location
State TX
County Montgomery
Area Montgomery County Northwest
Rooms
Bedroom Description All Bedrooms Down,Primary Bed - 1st Floor,Walk-In Closet
Other Rooms 1 Living Area, Breakfast Room, Home Office/Study, Kitchen/Dining Combo, Living Area - 1st Floor, Utility Room in House
Kitchen Breakfast Bar, Kitchen open to Family Room, Pantry
Interior
Interior Features Alarm System - Owned, Drapes/Curtains/Window Cover, Fire/Smoke Alarm
Heating Central Electric
Cooling Central Electric
Flooring Carpet, Wood
Fireplaces Number 1
Fireplaces Type Wood Burning Fireplace
Exterior
Exterior Feature Back Green Space, Back Yard, Back Yard Fenced, Covered Patio/Deck, Fully Fenced, Greenhouse, Patio/Deck, Porch, Side Yard, Storage Shed
Garage Attached Garage
Garage Spaces 2.0
Garage Description Auto Garage Door Opener, Double-Wide Driveway
Pool 1
Roof Type Composition
Street Surface Asphalt
Private Pool Yes
Building
Lot Description Cleared, Cul-De-Sac
Faces North
Story 1
Foundation Slab
Lot Size Range 1 Up to 2 Acres
Sewer Septic Tank
Structure Type Brick,Stone
New Construction No
Schools
Elementary Schools Montgomery Elementary School (Montgomery)
Middle Schools Montgomery Junior High School
High Schools Montgomery High School
School District 37 - Montgomery
Others
Restrictions Deed Restrictions
Tax ID 8971-00-01900
Tax Rate 1.7481
Disclosures Sellers Disclosure
Green/Energy Cert Energy Star Qualified Home
Special Listing Condition Sellers Disclosure
Read Less Info
Want to know what your home might be worth? Contact us for a FREE valuation!

Our team is ready to help you sell your home for the highest possible price ASAP

Bought with Keller Williams Advtge Realty

"My job is to find and attract mastery-based agents to the office, protect the culture, and make sure everyone is happy! "
tricia@triciaturnerproperties.com
10419 W Hidden Lake Ln, Richmond, Texas, 77046, United States






