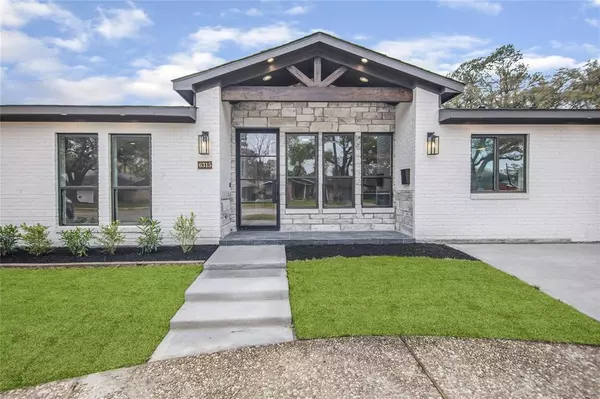$798,000
For more information regarding the value of a property, please contact us for a free consultation.
4 Beds
3 Baths
2,206 SqFt
SOLD DATE : 04/21/2023
Key Details
Property Type Single Family Home
Listing Status Sold
Purchase Type For Sale
Square Footage 2,206 sqft
Price per Sqft $376
Subdivision Timbergrove Manor Sec 06
MLS Listing ID 18827338
Sold Date 04/21/23
Style Traditional
Bedrooms 4
Full Baths 3
HOA Fees $2/ann
Year Built 1948
Annual Tax Amount $9,514
Tax Year 2022
Lot Size 8,568 Sqft
Acres 0.1967
Property Description
Completely remodeled home in Timbergrove. Custom made iron front door take you to living room w/10 ft coffer ceilings w/ modern light fixtures. Open concept modern kitchen with 9 ft ceiling, island w. quartz counter-tops, tile back splash, recessed ceiling light, high end stainless steel appliances, 42 inc. cabinets, soft closing drawers & cabinets, office nook in kitchen. New waterproof laminate flooring throughout the house. Primary suite w/ 12 ft coffer ceilings, huge walk-in closet w/ custom built-ins & en suite bathroom w/ dual vanities, garden tub & walk in shower. Three secondary bedrooms w/coffer ceilings, walk in closet. Two full bathrooms with high end finishes. Other updates done as of Feb 2023: NEW 30 YEAR ROOF, NEW PEX PLUMBING, NEW DOUBLE PANE WINDOWS, NEW FIVE TONS HVAC, NEW WATER HEATER, NEW SS APPLIANCES, NEW HARDWARE & DOORS THRU-OUT HOUSE, NEW FENCE, NEW GROUND SEWER LINES, NEW ELECTRIC SYSTEM & BOX, ALL NEW INSULATION IN ATTIC. Walking distance to Sinclair Elem.
Location
State TX
County Harris
Area Timbergrove/Lazybrook
Rooms
Bedroom Description All Bedrooms Down,En-Suite Bath,Primary Bed - 1st Floor,Walk-In Closet
Other Rooms Utility Room in House
Kitchen Island w/o Cooktop, Kitchen open to Family Room, Pantry
Interior
Interior Features Fire/Smoke Alarm, High Ceiling
Heating Central Gas
Cooling Central Electric
Flooring Laminate, Tile
Exterior
Exterior Feature Back Yard Fenced, Porch
Garage Attached Garage
Garage Spaces 1.0
Roof Type Composition
Street Surface Concrete,Curbs,Gutters
Private Pool No
Building
Lot Description Subdivision Lot
Faces North
Story 1
Foundation Slab
Lot Size Range 0 Up To 1/4 Acre
Sewer Public Sewer
Water Public Water
Structure Type Brick,Cement Board
New Construction No
Schools
Elementary Schools Sinclair Elementary School (Houston)
Middle Schools Black Middle School
High Schools Waltrip High School
School District 27 - Houston
Others
Restrictions Deed Restrictions
Tax ID 081-243-000-0006
Ownership Full Ownership
Energy Description Ceiling Fans
Acceptable Financing Cash Sale, Conventional
Tax Rate 2.2019
Disclosures Sellers Disclosure
Listing Terms Cash Sale, Conventional
Financing Cash Sale,Conventional
Special Listing Condition Sellers Disclosure
Read Less Info
Want to know what your home might be worth? Contact us for a FREE valuation!

Our team is ready to help you sell your home for the highest possible price ASAP

Bought with Compass RE Texas, LLC

"My job is to find and attract mastery-based agents to the office, protect the culture, and make sure everyone is happy! "
tricia@triciaturnerproperties.com
10419 W Hidden Lake Ln, Richmond, Texas, 77046, United States






