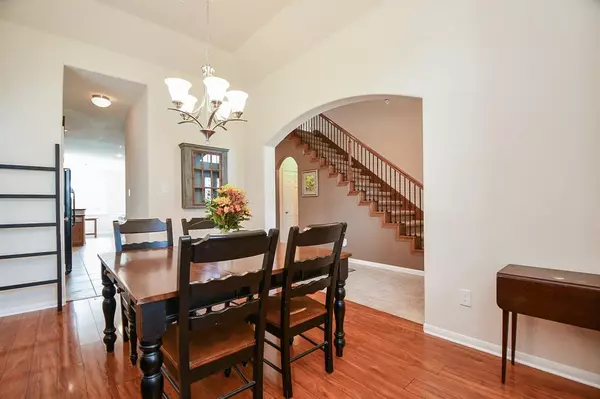$469,900
For more information regarding the value of a property, please contact us for a free consultation.
4 Beds
3.1 Baths
2,859 SqFt
SOLD DATE : 04/14/2023
Key Details
Property Type Single Family Home
Listing Status Sold
Purchase Type For Sale
Square Footage 2,859 sqft
Price per Sqft $162
Subdivision Silver Ranch
MLS Listing ID 21379921
Sold Date 04/14/23
Style Traditional
Bedrooms 4
Full Baths 3
Half Baths 1
HOA Fees $72/ann
HOA Y/N 1
Year Built 2014
Annual Tax Amount $8,369
Tax Year 2021
Lot Size 6,046 Sqft
Acres 0.1388
Property Description
Wow!! The Open Floorplan here is perfect for gatherings w/ Friends and family. There is Ample storage space in this home. Not only is there a large closet under the staircase & a walk in closet in both the Primary Suite & one of the Bedrooms upstairs but there is also Incredible Walk in Attic Space too! The built in shelving and cabinets in the Family Room are a great place to display & store your family photos and treasures. You'll see added touches throughout this home like Pre-wiring for Security System, an Upgraded Dishwasher, a Barn Door leading to the Primary Bathroom & an Expanded Shower. Need a good night's sleep? There is added insulation in the ceiling of the Primary Bedroom and Bathroom that helps muffle sound. Insulated two-car garage w/ utility sink, water softener and 240V-30A outlet. The sprinkler system simplifies lawn maintenance. Extra space in the Utility room for a 2nd fridge or a freezer. Don't miss this Fabulous Home!
Location
State TX
County Fort Bend
Area Katy - Southwest
Rooms
Bedroom Description En-Suite Bath,Primary Bed - 1st Floor,Walk-In Closet
Other Rooms Breakfast Room, Family Room, Formal Dining, Gameroom Up, Utility Room in House
Kitchen Kitchen open to Family Room, Pantry
Interior
Interior Features High Ceiling
Heating Central Gas
Cooling Central Electric
Flooring Carpet, Laminate, Tile
Fireplaces Number 1
Fireplaces Type Gas Connections, Gaslog Fireplace
Exterior
Exterior Feature Fully Fenced, Patio/Deck, Sprinkler System
Garage Attached Garage
Garage Spaces 2.0
Roof Type Composition
Street Surface Concrete,Curbs
Private Pool No
Building
Lot Description Subdivision Lot
Faces North
Story 2
Foundation Slab
Lot Size Range 0 Up To 1/4 Acre
Builder Name Brighton Homes
Sewer Public Sewer
Water Public Water
Structure Type Brick,Cement Board
New Construction No
Schools
Elementary Schools Jenks Elementary School
Middle Schools Tays Junior High School
High Schools Tompkins High School
School District 30 - Katy
Others
HOA Fee Include Recreational Facilities
Restrictions Deed Restrictions
Tax ID 8127-09-001-0070-914
Ownership Full Ownership
Energy Description Ceiling Fans,Digital Program Thermostat,Insulated/Low-E windows
Acceptable Financing Cash Sale, Conventional, FHA, VA
Tax Rate 2.7545
Disclosures Levee District, Mud, Sellers Disclosure
Listing Terms Cash Sale, Conventional, FHA, VA
Financing Cash Sale,Conventional,FHA,VA
Special Listing Condition Levee District, Mud, Sellers Disclosure
Read Less Info
Want to know what your home might be worth? Contact us for a FREE valuation!

Our team is ready to help you sell your home for the highest possible price ASAP

Bought with Trademark Realty

"My job is to find and attract mastery-based agents to the office, protect the culture, and make sure everyone is happy! "
tricia@triciaturnerproperties.com
10419 W Hidden Lake Ln, Richmond, Texas, 77046, United States






