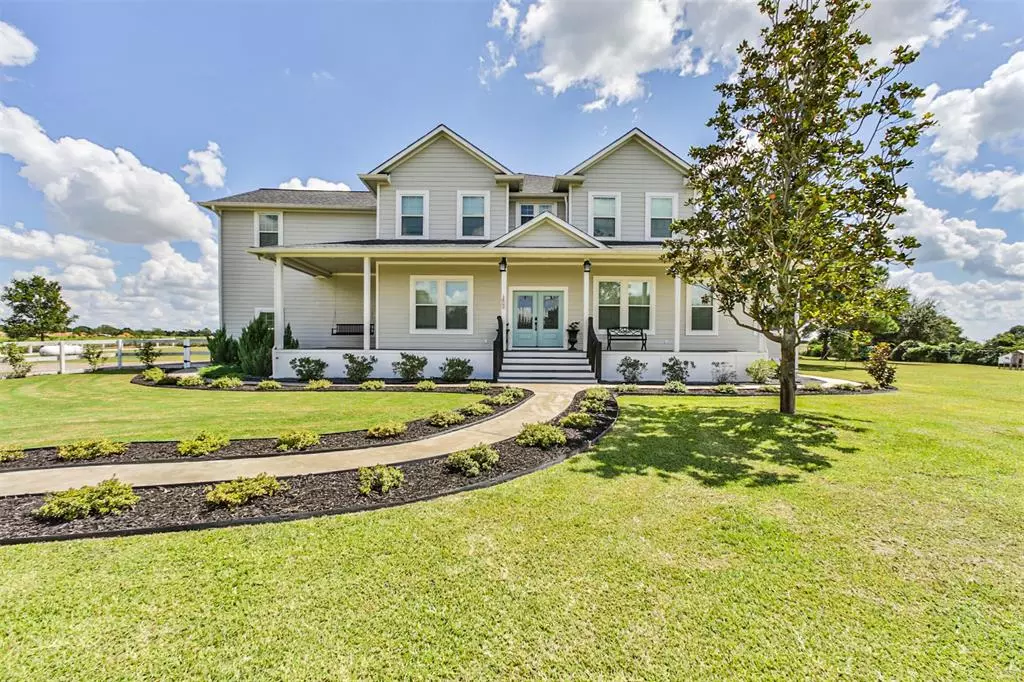$850,000
For more information regarding the value of a property, please contact us for a free consultation.
4 Beds
3.1 Baths
4,426 SqFt
SOLD DATE : 04/17/2023
Key Details
Property Type Single Family Home
Sub Type Free Standing
Listing Status Sold
Purchase Type For Sale
Square Footage 4,426 sqft
Price per Sqft $189
Subdivision Tara Park 1
MLS Listing ID 63573969
Sold Date 04/17/23
Style Ranch
Bedrooms 4
Full Baths 3
Half Baths 1
Year Built 2016
Annual Tax Amount $10,829
Tax Year 2022
Lot Size 6.900 Acres
Acres 6.9
Property Description
This gorgeous 4426 sq ft. 2 story ranch home on 6.9 peaceful acres has it ALL!! This home offers 4/5 bedrooms and 3.5 baths with an open concept and luxury vinyl floors throughout. Downstairs offers a large primary suite with double sinks, soaker tub and double shower. Walk-in closets throughout. The kitchen and dining area offers plenty of natural lighting with stylish white cabinets, quartz countertops, double oven, large island with seating for 4, a walk-in pantry and utility room. To make chores easy, both floors have its own laundry room. Upstairs has 3 bedrooms, a common area and a state-of-the-art media room equipped with wiring for a projector. House and property have many extra’s including all LED lighting, motion sensor lights in bathrooms and closets, irrigation system around entire home, gutters on top and bottom and more. This property is perfect for a quiet spot to relax or has the space for entertaining including the spacious back patio and above ground pool.
Location
State TX
County Waller
Area Waller
Rooms
Bedroom Description En-Suite Bath,Primary Bed - 1st Floor,Walk-In Closet
Other Rooms 1 Living Area, Gameroom Up, Home Office/Study, Kitchen/Dining Combo, Living Area - 1st Floor, Media, Utility Room in House
Den/Bedroom Plus 5
Kitchen Butler Pantry, Island w/o Cooktop, Kitchen open to Family Room, Pot Filler, Pots/Pans Drawers
Interior
Interior Features Fire/Smoke Alarm, High Ceiling
Heating Central Electric
Cooling Central Electric
Flooring Vinyl Plank
Fireplaces Number 1
Exterior
Garage Attached Garage
Garage Spaces 2.0
Garage Description Additional Parking
Pool 1
Improvements Fenced,Pastures,Storage Shed
Accessibility Driveway Gate
Private Pool Yes
Building
Lot Description Cleared
Faces West
Story 2
Foundation Pier & Beam
Lot Size Range 5 Up to 10 Acres
Sewer Septic Tank
Water Public Water
New Construction No
Schools
Elementary Schools H T Jones Elementary School
Middle Schools Waller Junior High School
High Schools Waller High School
School District 55 - Waller
Others
Restrictions Horses Allowed,No Restrictions
Tax ID 807100-000-010-000
Energy Description Ceiling Fans,Digital Program Thermostat,Energy Star Appliances,Insulation - Batt,Tankless/On-Demand H2O Heater
Acceptable Financing Cash Sale, Conventional, FHA, VA
Tax Rate 2.0243
Disclosures Sellers Disclosure
Listing Terms Cash Sale, Conventional, FHA, VA
Financing Cash Sale,Conventional,FHA,VA
Special Listing Condition Sellers Disclosure
Read Less Info
Want to know what your home might be worth? Contact us for a FREE valuation!

Our team is ready to help you sell your home for the highest possible price ASAP

Bought with Styled Real Estate

"My job is to find and attract mastery-based agents to the office, protect the culture, and make sure everyone is happy! "
tricia@triciaturnerproperties.com
10419 W Hidden Lake Ln, Richmond, Texas, 77046, United States






